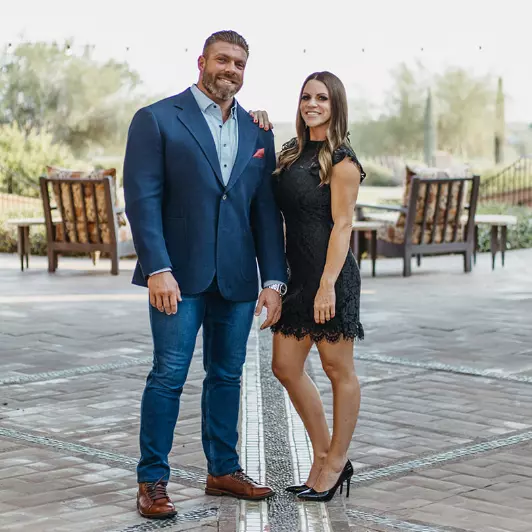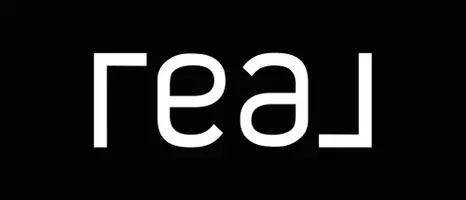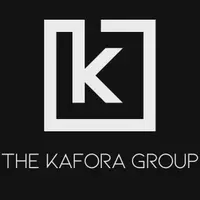
2130 E FINLEY Street Gilbert, AZ 85296
5 Beds
3 Baths
3,694 SqFt
UPDATED:
08/23/2024 02:39 AM
Key Details
Property Type Single Family Home
Sub Type Single Family - Detached
Listing Status Active
Purchase Type For Rent
Square Footage 3,694 sqft
Subdivision Parkside At Finley Farms Unit 1
MLS Listing ID 6422792
Style Ranch
Bedrooms 5
HOA Y/N Yes
Originating Board Arizona Regional Multiple Listing Service (ARMLS)
Year Built 1999
Lot Size 0.475 Acres
Acres 0.48
Property Description
The house welcomes you with 1 of 2 living spaces with comfortable seating and a beautiful place to sit down and catch up with friends or family or snuggle up away from the multiple entertainment places and read a good book or enjoy the serenity of this space. An oversized dinning table will seat a minimum of 16 people. Set the table for a special occasion or keep it simple.
The kitchen will easily seat 8. With Island and bar seating it's easy to feed em quick or pull up a seat and enjoy time with the chef while they bask in the luxury of what this kitchen has to offer. Sub zero refrigerator, gas and electric range, pot filler, built in steamer/food warmer and all the gadgets you need to prepare world class cuisine or lay out a smorgasbord for any gathering. Breakfast is a breeze with multiple waffle irons and electric griddles. The prep space faces the crowd so you won't miss a beat while working in the kitchen, which wide open space connects to the Billiard space and 2 sofa living area.
The kitchen is stocked with both glass and plastic to accommodate whatever your needs or moods are. And you could feed a gathering of well over 40 with the supplies of dinning and tableware. If the party's outside you will be in the comfort of a full size grill and griddle in the built in BBQ. The outdoor bar seats 15!!
Across from the kitchen bar is the Billiard area. Here we have an elegant set up of wine glasses, beer mugs, shot glasses and margarita glasses. A wine/water cooler, ice maker, and 2 mini fridges for all your beverage needs! It's hot in Arizona- you'll love this extra feature!! We have an additional 4 seater bar here so you can enjoy the company as well as a game of pool.
2 oversized sofas and thick shag rug welcome all to sit back and relax even the floor is a prime seat! Here you have reading material, card games and table games, a gas fireplace that steals the show weather it's lit or not! The 82" flat screen smart TV needs no intro- movie nights or game time- this TV will not disappoint!
We have a playroom fit for all your mini adventurers, close by the action but out of the way they will find fun and activities to keep them make believing for days! It's so fun in here if you can't find dad he might be on a campout- check under the stairs!
2 of our 6 rooms are on the main level. Access to a full bath, with double sinks and the toilet/bath separated with a door.
"The Cove" has a queen size bed with a down alternative comforter. A double twin bunk - suitable for even adults. Each hunk has its own personal lamp. Large tower fan is stored in the closet.
"The Royal Palm" has a King size bed and 50" flat screen smart TV. This room has full size 6 drawer dresser, chairs, tower fan, extra pillows and bedding in the closet.
Upstairs we have 4 rooms to accommodate groups or families with ease.
The master suite "Paradise Retreat" is waiting for you! A retreat that overlooks the paradise backyard. In this fully renovated master bathroom Luxury awaits- A full size soaker tub, glass enclosure shower and an enormous walk in closet. If you can't find mom- look here first! This space is just waiting to Pamper you.
The king size "Beauty-rest Black" mattress and bedding will ensure a peaceful nights rest. You will surely feel like royalty in the four poster bed. If needed the sofa also pulls out to a sleeper.
The master bedroom boasts a 70" flat screen smart TV.
You'll find everything that you need for last minute essentials that you may have forgotten or first aid supplies in the master closet. Here you will also find an ironing board and iron. All baby essentials are also tucked away in the corner of the master closet for use wherever they are needed. We have supplied a Porta crib, high chair, Johnny jump up, baby blankets and baby/toddler toys. And on our wall in the garage you will find an outdoor porta yard for the backyard activities- babies require so much gear- we got you!!
In "Sunshine trails" here you will find a double queen bunkbed and a double twin bunkbed. This room sleeps 6. Each bed has its own lamp. Here you will also find some books and toys for the youngsters.
Our bunkbeds are made strong enough for adults- even on the top bunk!
"The Shores" this fun room has a dresser, comfy chair and a 43" flat screen smart TV above the closet viewable from all the beds. Sleeping 5 people the shores hosts a queen size bed with a twin bunk over the head and a double twin size bunk!
"The tidal wave bunkhouse" is home to a mammoth triple bunkbed! And even has two trundles underneath. This room sleep 8! Storage hooks by each bunk and rolling storage under the middle bunk will help keep everyone organized! There's an oversized cloud couch right in front of a 70" flat screen smart TV. Here we have a game console with over 50,000 games from the last 40 years! This room is so fun! We have a two person Pac-Man standalone video game console, and a full-size shuffleboard table. Whether they are friends, siblings or cousins this room is ready to host days and nights of fun and memories!!
Coming in from the garage is a mudroom stocked with linens, towels and pool towels, laundry and cleaning supplies. As you approach the main living area you'll find a storage solution to help manage chaos with a house full of people. Hooks and cubbies for shoes, bags, jackets etc. to keep everyone organized!
Now that you've taken a tour through the house we can't wait to take you outside! This oasis was planned to create memories, friendships and provide for the much-needed relaxation and downtime that we all look forward to when we go on a getaway! This large pool has a hot tub and a slide with huge Baja shelf to layout on or keep the littles in the shallow. We have pool toys and puddle jumpers for those who still need a little practice swimming- safety is super important by the pool!
The built-in gas barbecue and bar are conveniently located just around the corner from the kitchen. There's prep area and seating for 15 people to mingle, munch and hang out!
You'll find multiple seating areas throughout the yard to relax or catch up. We have several loungers to relax and catch some rays or dry off after a dip in the pool.
The round daybed is a family favorite! Sit under the stars or turn on the patio lighting to enjoy the space far into the evening! There are 3 tables for your dining needs and convenience. Right in front of the pool you will find a large seating area with room for a whole crew! Activities will bring people together every inch of this acre property!
A full size basketball court with balls for all size players , and a full-size pickle ball court!! A 15 foot round trampoline, seven hole mini golf putt- putt course. When your done with all that we have a wall of fun in the garage with outdoor games and activities for the whole crew- ping-pong table made for the outdoors - Play it outside or bring it into the garage. Cornhole, Yahtzee, bocce ball, and when night comes grab our glow-in-the-dark golf balls for an extra fun game! Our garage is suitable to extend the living area and play games in or provide three parking spaces fully covered!
We hope you enjoy every minute that you spend at "The Grand Saguaro"! This whole property is brand new and completely renovated for fun, function and style. It's available to host your next group activity or corporate function as well as family reunions, weddings etc. please contact us to arrange these details and discuss the fees.
Thank you for taking the time to check out "The Grand Saguaro" we can't wait to be where your memories take root and become your families new tradition!
Guest access
The entire home and entire half acre lot is accessible during your stay
Other things to note
The pool has no fence enclosure, but does have an upper lock on the back patio sliding doors as an extra barrier to entry to the backyard just in case. All children or adults who can't swim must be supervised carefully. No lifeguard on duty. Swim at your own risk. The hot tub & pool may be heated. There is an additional fee to heat the pool of $100/night. Please communicate requests to heat the pool ahead of time as it takes about 24 hours to heat. This beautiful home is on an oversized, approximately half acre lot in a wonderful, very desirable neighborhood surrounded by other large, beautiful homes. But the home lot backs up to Elliot Rd which is a major street here in the town of Gilbert. Some traffic noise may be heard, but traffic noise is offset and less noticeable when the pool water feature-slide and water fall are turned on and running and/or when music is played thru the outdoor speakers. Events may be accommodated and hosted here by approval only and only when applicable event fee is paid. Event fee may vary depending on the event size - number of guests attending
Location
State AZ
County Maricopa
Community Parkside At Finley Farms Unit 1
Direction From Val Vista East on Elliot, South on Columbus, West on Finley it will be the second house from the corner. From Greenfield, West on Elliot, South on Columbus, West on Finley.
Rooms
Other Rooms Separate Workshop, Family Room, BonusGame Room
Master Bedroom Upstairs
Den/Bedroom Plus 7
Separate Den/Office Y
Interior
Interior Features Water Softener, Upstairs, Eat-in Kitchen, Breakfast Bar, 9+ Flat Ceilings, Vaulted Ceiling(s), Wet Bar, Kitchen Island, Pantry, Double Vanity, Full Bth Master Bdrm, Separate Shwr & Tub, Tub with Jets, High Speed Internet, Granite Counters
Heating Natural Gas
Cooling Programmable Thmstat, Refrigeration, Ceiling Fan(s)
Flooring Carpet, Tile, Wood
Fireplaces Type 2 Fireplaces, Living Room, Gas
Furnishings Negotiable
Fireplace Yes
Window Features Dual Pane,Mechanical Sun Shds
SPA Heated,Private
Laundry Engy Star (See Rmks), Dryer Included, Washer Included
Exterior
Exterior Feature Other, Built-in BBQ, Covered Patio(s), Hand/Racquetball Cts, Patio, Private Yard, Sport Court(s), Storage, Built-in Barbecue
Parking Features Separate Strge Area, RV Gate, Electric Door Opener, Dir Entry frm Garage
Garage Spaces 3.0
Garage Description 3.0
Fence Block
Pool Play Pool, Fenced, Heated, Private
Community Features Near Bus Stop, Playground, Biking/Walking Path
Utilities Available SRP, SW Gas
Roof Type Tile
Private Pool Yes
Building
Lot Description Sprinklers In Rear, Sprinklers In Front, Desert Back, Desert Front, Synthetic Grass Back, Auto Timer H2O Front, Auto Timer H2O Back
Story 1
Builder Name Jackson Properties
Sewer Public Sewer
Water City Water
Architectural Style Ranch
Structure Type Other,Built-in BBQ,Covered Patio(s),Hand/Racquetball Cts,Patio,Private Yard,Sport Court(s),Storage,Built-in Barbecue
New Construction No
Schools
Elementary Schools Finley Farms Elementary
Middle Schools Greenfield Junior High School
High Schools Gilbert High School
School District Gilbert Unified District
Others
Pets Allowed Lessor Approval
HOA Name Finley Farms
Senior Community No
Tax ID 304-21-561
Horse Property N
Special Listing Condition Owner/Agent, N/A

Copyright 2024 Arizona Regional Multiple Listing Service, Inc. All rights reserved.







