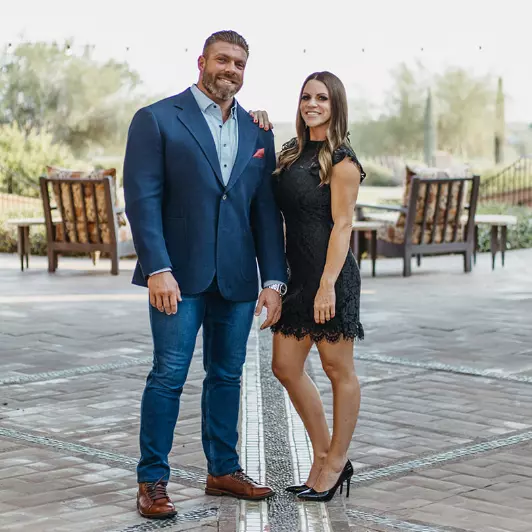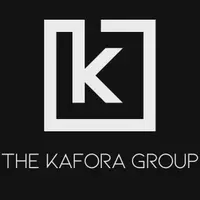
46891 W COE Street Maricopa, AZ 85139
3 Beds
2 Baths
1,777 SqFt
UPDATED:
11/22/2024 08:20 PM
Key Details
Property Type Single Family Home
Sub Type Single Family - Detached
Listing Status Active
Purchase Type For Sale
Square Footage 1,777 sqft
Price per Sqft $194
Subdivision Amarillo Creek
MLS Listing ID 6724141
Style Spanish
Bedrooms 3
HOA Fees $92/mo
HOA Y/N Yes
Originating Board Arizona Regional Multiple Listing Service (ARMLS)
Year Built 2024
Annual Tax Amount $50
Tax Year 2023
Lot Size 6,326 Sqft
Acres 0.15
Property Description
Location
State AZ
County Pinal
Community Amarillo Creek
Direction From the I-10 E, take exit 164 for AZ-347 S/Queen Creek Rd, Turn right onto AZ-347, Continue 21 miles to W. Papago Road, Continue on Papago Road for 1.4 miles, Model home is on the right off of N.
Rooms
Other Rooms Great Room
Master Bedroom Split
Den/Bedroom Plus 4
Separate Den/Office Y
Interior
Interior Features Eat-in Kitchen, 9+ Flat Ceilings, Kitchen Island, Pantry, Double Vanity, Full Bth Master Bdrm, High Speed Internet, Granite Counters
Heating Natural Gas
Cooling Refrigeration, Programmable Thmstat
Fireplaces Number No Fireplace
Fireplaces Type None
Fireplace No
Window Features Dual Pane,Low-E,Vinyl Frame
SPA None
Exterior
Exterior Feature Covered Patio(s), Patio
Garage Spaces 2.0
Garage Description 2.0
Fence Block
Pool None
Community Features Playground, Biking/Walking Path
Amenities Available Other
Roof Type Tile
Private Pool No
Building
Lot Description Sprinklers In Front, Desert Front
Story 1
Builder Name Ashton Woods Homes
Sewer Other
Water City Water
Architectural Style Spanish
Structure Type Covered Patio(s),Patio
New Construction No
Schools
Elementary Schools Saddleback Elementary School
Middle Schools Maricopa Wells Middle School
High Schools Maricopa Wells Middle School
School District Maricopa Unified School District
Others
HOA Name Amarillo Creek
HOA Fee Include Maintenance Grounds
Senior Community No
Tax ID 510-84-013
Ownership Fee Simple
Acceptable Financing Conventional, FHA, VA Loan
Horse Property N
Listing Terms Conventional, FHA, VA Loan

Copyright 2024 Arizona Regional Multiple Listing Service, Inc. All rights reserved.







