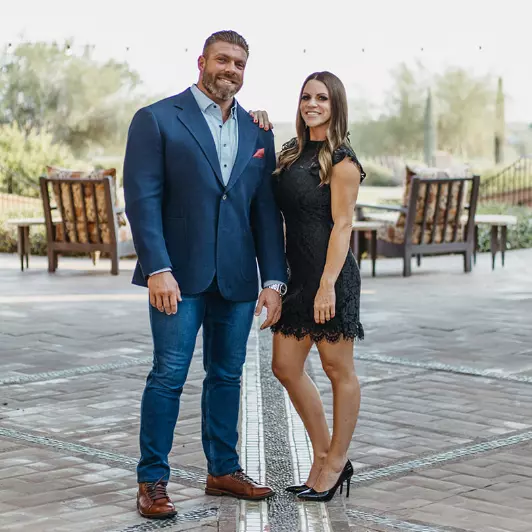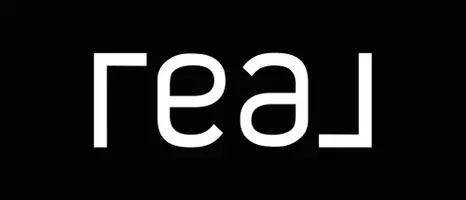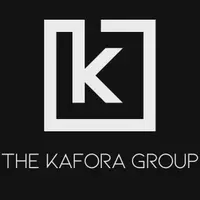
15802 N 71ST Street #604 Scottsdale, AZ 85254
2 Beds
2 Baths
1,466 SqFt
UPDATED:
08/30/2024 03:11 PM
Key Details
Property Type Condo
Sub Type Apartment Style/Flat
Listing Status Active
Purchase Type For Sale
Square Footage 1,466 sqft
Price per Sqft $545
Subdivision Landmark Condominium Amd
MLS Listing ID 6749936
Bedrooms 2
HOA Fees $1,172/mo
HOA Y/N Yes
Originating Board Arizona Regional Multiple Listing Service (ARMLS)
Year Built 2004
Annual Tax Amount $4,747
Tax Year 2023
Lot Size 146 Sqft
Property Description
Location
State AZ
County Maricopa
Community Landmark Condominium Amd
Direction West on Greenway Pkwy to 71st St., North on 71st Street to The Landmark entry gate on the west side of the street. Guest parking is to your left. Concierge desk is to the right in main bldg.
Rooms
Other Rooms Great Room
Master Bedroom Split
Den/Bedroom Plus 2
Separate Den/Office N
Interior
Interior Features Breakfast Bar, 9+ Flat Ceilings, Drink Wtr Filter Sys, Elevator, Fire Sprinklers, No Interior Steps, Soft Water Loop, Vaulted Ceiling(s), Double Vanity, Full Bth Master Bdrm, Separate Shwr & Tub, Tub with Jets, High Speed Internet, Granite Counters
Heating Electric
Cooling Refrigeration
Flooring Carpet, Stone, Wood
Fireplaces Type 1 Fireplace, Living Room, Gas
Fireplace Yes
Window Features Dual Pane
SPA None
Exterior
Exterior Feature Balcony, Covered Patio(s), Patio, Storage
Parking Features Assigned, Community Structure
Garage Spaces 2.0
Garage Description 2.0
Fence None
Pool None
Community Features Gated Community, Community Spa Htd, Community Spa, Community Pool Htd, Community Pool, Near Bus Stop, Community Media Room, Guarded Entry, Concierge, Clubhouse, Fitness Center
Utilities Available SRP, APS, SW Gas
Amenities Available Management, Rental OK (See Rmks)
View City Lights, Mountain(s)
Roof Type Tile,Foam
Private Pool No
Building
Story 6
Builder Name Butte Landmark, LLC
Sewer Public Sewer
Water City Water
Structure Type Balcony,Covered Patio(s),Patio,Storage
New Construction No
Schools
Elementary Schools Sandpiper Elementary School
Middle Schools Desert Shadows Middle School - Scottsdale
High Schools Horizon High School
School District Paradise Valley Unified District
Others
HOA Name AAM
HOA Fee Include Roof Repair,Insurance,Sewer,Electricity,Cable TV,Maintenance Grounds,Front Yard Maint,Gas,Trash,Maintenance Exterior
Senior Community No
Tax ID 215-42-361
Ownership Condominium
Acceptable Financing Conventional
Horse Property N
Listing Terms Conventional

Copyright 2024 Arizona Regional Multiple Listing Service, Inc. All rights reserved.







