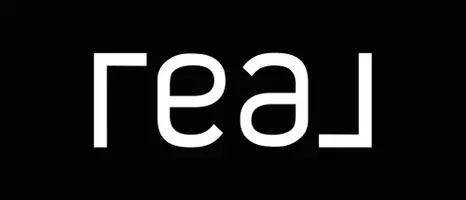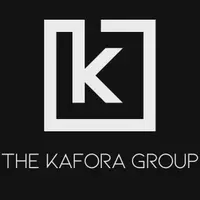
15406 W SKY HAWK Drive Sun City West, AZ 85375
2 Beds
2 Baths
1,336 SqFt
UPDATED:
11/14/2024 02:31 PM
Key Details
Property Type Single Family Home
Sub Type Single Family - Detached
Listing Status Active
Purchase Type For Sale
Square Footage 1,336 sqft
Price per Sqft $261
Subdivision Sun City West 47 Lot 1-127 Tr A,B
MLS Listing ID 6755033
Bedrooms 2
HOA Fees $197/mo
HOA Y/N Yes
Originating Board Arizona Regional Multiple Listing Service (ARMLS)
Year Built 1992
Annual Tax Amount $1,464
Tax Year 2023
Lot Size 7,625 Sqft
Acres 0.18
Property Description
HOA INCLUDES IRRAGATION FOR THE YARD, TRASH PICKUP, LANDSCAPE MAINTENANCE, COX CABLE. PEST CONTROL.
ALL CONTENT IN THE HOUSE CONVEYS WITH THE SALE.
Location
State AZ
County Maricopa
Community Sun City West 47 Lot 1-127 Tr A, B
Direction Grand Ave to RH Johnson to limousine to Sky Hawk Dr.
Rooms
Master Bedroom Split
Den/Bedroom Plus 2
Separate Den/Office N
Interior
Interior Features Breakfast Bar, Double Vanity, Laminate Counters
Heating Natural Gas
Cooling Refrigeration
Flooring Carpet, Tile
Fireplaces Number No Fireplace
Fireplaces Type None
Fireplace No
Window Features Dual Pane
SPA None
Exterior
Parking Features Attch'd Gar Cabinets, Electric Door Opener
Garage Spaces 2.0
Garage Description 2.0
Fence None
Pool None
Community Features Pickleball Court(s), Community Spa Htd, Community Pool Htd, Golf, Tennis Court(s), Racquetball, Biking/Walking Path, Clubhouse, Fitness Center
Roof Type Tile
Private Pool No
Building
Lot Description Desert Back, Desert Front
Story 1
Builder Name DEL WEBB
Sewer Public Sewer
Water Pvt Water Company
New Construction No
Schools
Elementary Schools Dysart Elementary School
Middle Schools Dysart High School
High Schools Dysart High School
School District School District Not Defined
Others
HOA Name TERRACE WEST
HOA Fee Include Pest Control,Cable TV,Front Yard Maint,Trash,Maintenance Exterior
Senior Community Yes
Tax ID 232-20-752
Ownership Fee Simple
Acceptable Financing Conventional, FHA, VA Loan
Horse Property N
Listing Terms Conventional, FHA, VA Loan
Special Listing Condition Age Restricted (See Remarks)

Copyright 2024 Arizona Regional Multiple Listing Service, Inc. All rights reserved.







