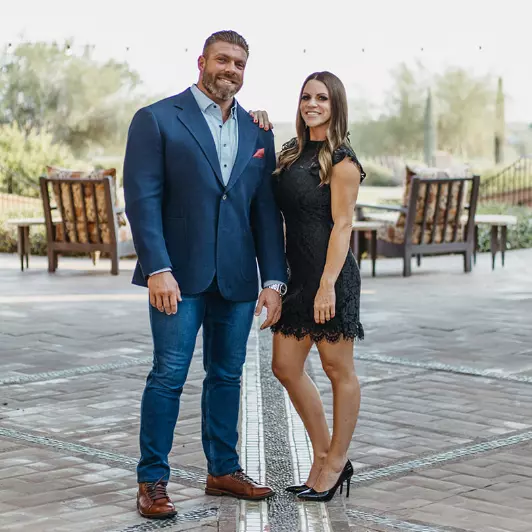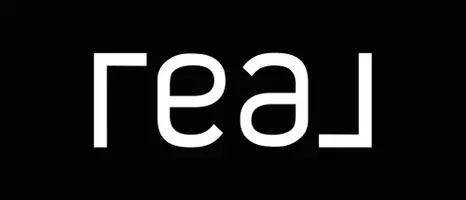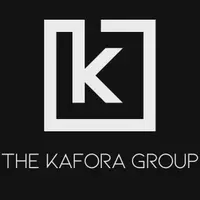
4518 CHARRO Court Wickenburg, AZ 85390
3 Beds
2 Baths
1,837 SqFt
UPDATED:
11/29/2024 04:26 PM
Key Details
Property Type Single Family Home
Sub Type Single Family - Detached
Listing Status Active
Purchase Type For Sale
Square Footage 1,837 sqft
Price per Sqft $283
Subdivision Wickenburg Ranch Parcel L North Ph 2
MLS Listing ID 6754599
Style Contemporary
Bedrooms 3
HOA Fees $1,266/qua
HOA Y/N Yes
Originating Board Arizona Regional Multiple Listing Service (ARMLS)
Year Built 2021
Annual Tax Amount $1,758
Tax Year 2023
Lot Size 6,948 Sqft
Acres 0.16
Property Description
Located just moments from the lake park, this Flourish floor plan offers 3 bedrooms, 2 baths, and a versatile den in a serene cul-de-sac setting. The open-concept living space flows seamlessly into a covered patio and extended gazebo, ideal for entertaining in the fully fenced backyard.
Backing to a wash, this home ensures privacy and space from neighbors. High-quality finishes include quartz countertops, a built-in kitchen, and custom tile flooring throughout.
Additional highlights:
- Fully paid-off solar system for energy savings
- 4-foot extended garage for added storage or workspace
- Peaceful location in a quiet neighborhood
This home combines modern style, thoughtful upgrades, and an unbeatable location for both comfort and convenience.
Location
State AZ
County Yavapai
Community Wickenburg Ranch Parcel L North Ph 2
Direction ENTER AT FRONT GATE, CONTINUE NORTH ON WICKENBURG RANCH WAY, TURN RIGHT AT TUMBLEWEED DRIVE, TURN LEFT AT LAKE PARK, RIGHT ONTO PROSPECTOR WAY, LEFT AT CHARRO CT 6TH HOUSE ON THE LEFT
Rooms
Master Bedroom Not split
Den/Bedroom Plus 4
Separate Den/Office Y
Interior
Interior Features 9+ Flat Ceilings, No Interior Steps, Kitchen Island, Pantry, Double Vanity, High Speed Internet, Smart Home, Granite Counters
Heating Electric, Ceiling
Cooling Programmable Thmstat, Ceiling Fan(s)
Flooring Carpet, Tile
Fireplaces Number No Fireplace
Fireplaces Type None
Fireplace No
Window Features Dual Pane,Low-E,Tinted Windows,Vinyl Frame
SPA None
Exterior
Exterior Feature Playground, Gazebo/Ramada
Parking Features Electric Door Opener, Extnded Lngth Garage
Garage Spaces 2.0
Garage Description 2.0
Fence Wrought Iron
Pool Fenced, None
Landscape Description Irrigation Back, Irrigation Front
Community Features Gated Community, Pickleball Court(s), Community Spa Htd, Community Pool Htd, Lake Subdivision, Community Media Room, Golf, Concierge, Tennis Court(s), Playground, Biking/Walking Path, Clubhouse, Fitness Center
Amenities Available Management, Rental OK (See Rmks)
Roof Type Tile,Concrete
Private Pool Yes
Building
Lot Description Sprinklers In Rear, Sprinklers In Front, Desert Back, Desert Front, Cul-De-Sac, Synthetic Grass Back, Auto Timer H2O Front, Auto Timer H2O Back, Irrigation Front, Irrigation Back
Story 1
Builder Name SHEA HOMES
Sewer Public Sewer
Water City Water
Architectural Style Contemporary
Structure Type Playground,Gazebo/Ramada
New Construction No
Schools
Elementary Schools Hassayampa Elementary School
Middle Schools Vulture Peak Middle School
High Schools Wickenburg High School
School District Wickenburg Unified District
Others
HOA Name WICKENBURG RANCH COM
HOA Fee Include Maintenance Grounds,Street Maint
Senior Community No
Tax ID 201-03-423
Ownership Fee Simple
Acceptable Financing Conventional, 1031 Exchange
Horse Property N
Listing Terms Conventional, 1031 Exchange

Copyright 2024 Arizona Regional Multiple Listing Service, Inc. All rights reserved.







