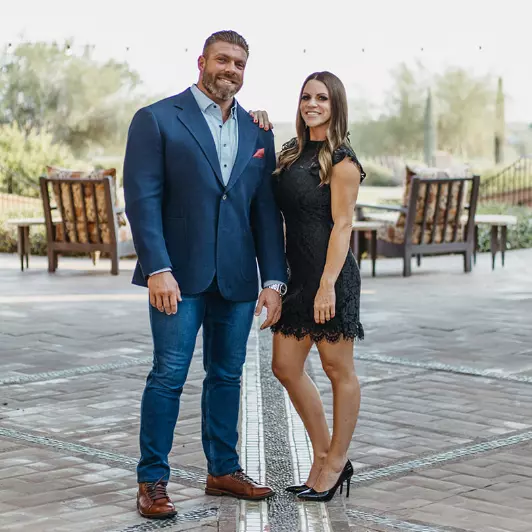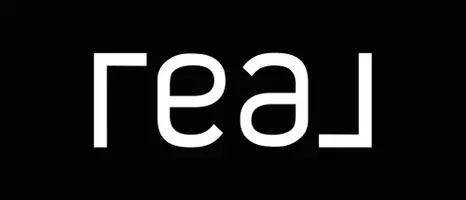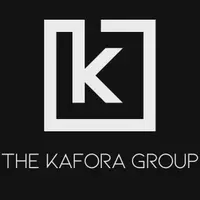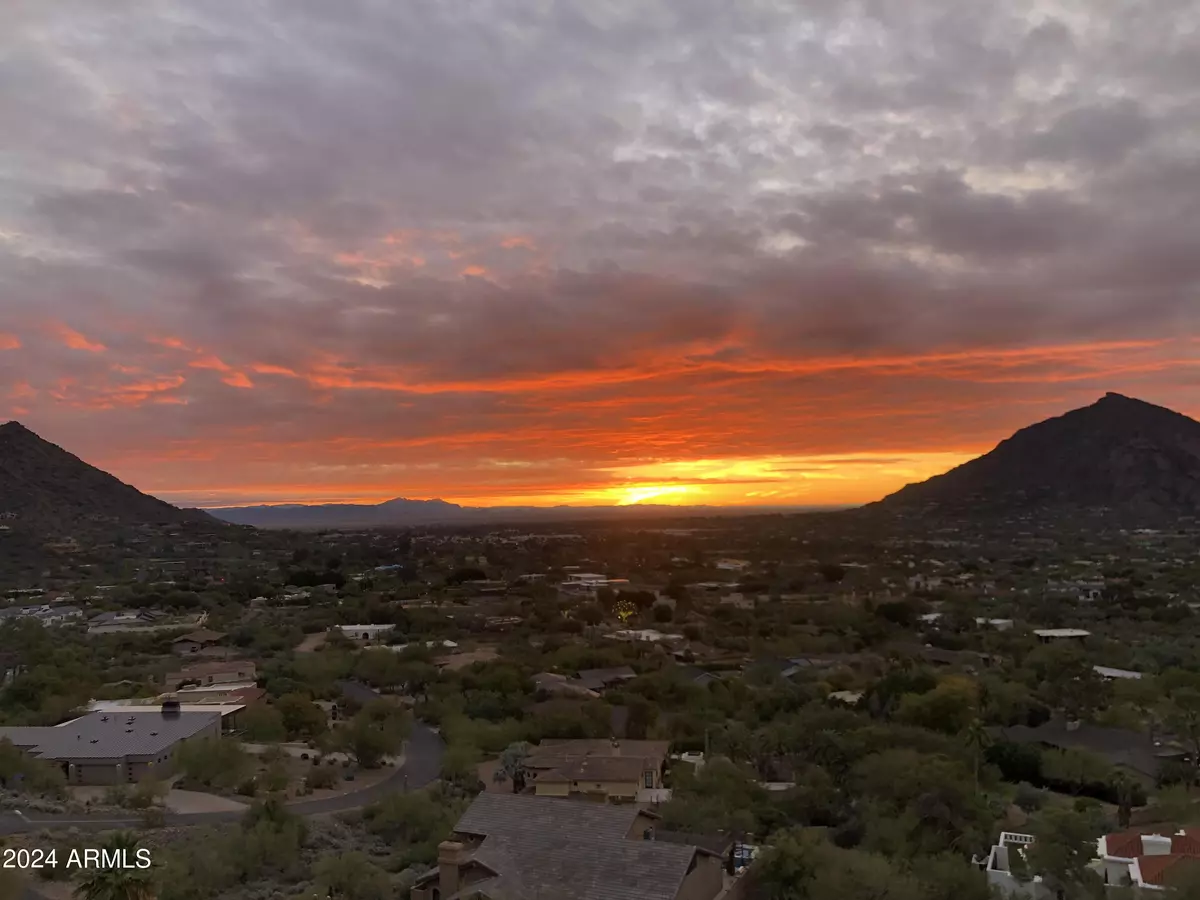
7044 N HILLSIDE Drive Paradise Valley, AZ 85253
4 Beds
2.5 Baths
4,800 SqFt
UPDATED:
11/22/2024 07:55 PM
Key Details
Property Type Single Family Home
Sub Type Single Family - Detached
Listing Status Active
Purchase Type For Rent
Square Footage 4,800 sqft
Subdivision Paradise Hills Estates
MLS Listing ID 6774922
Style Contemporary
Bedrooms 4
HOA Y/N No
Originating Board Arizona Regional Multiple Listing Service (ARMLS)
Year Built 1987
Lot Size 1.080 Acres
Acres 1.08
Property Description
3 Additional bedrooms plus Home Office and Exercise room are thoughtfully designed, providing comfort and style for family and
Guests alike. Landscaped gardens, along with additional lookout patios and recreational areas, wrap around the property, enhancing the sense of Privacy and Serenity. With its Prime Location and Exceptional Design, this home exudes the pinnacle of LUXURY living, inviting you to embrace both comfort and the awe-inspiring Beauty of Nature.
What a phenomenal opportunity to experience the BEST of Paradise Valley living with some of the finest residential views in Arizona!
Location
State AZ
County Maricopa
Community Paradise Hills Estates
Direction West on Lincoln from Tatum to Hillside go Right/North to property on west side.
Rooms
Other Rooms ExerciseSauna Room, Great Room, Family Room, BonusGame Room
Master Bedroom Split
Den/Bedroom Plus 6
Separate Den/Office Y
Interior
Interior Features Upstairs, 9+ Flat Ceilings, Wet Bar, Kitchen Island, Pantry, 3/4 Bath Master Bdrm, Double Vanity, Full Bth Master Bdrm, High Speed Internet, Granite Counters
Heating Electric
Cooling Refrigeration, Ceiling Fan(s)
Flooring Stone, Wood
Fireplaces Number 3 Fireplaces
Fireplaces Type Exterior Fireplace, 3+ Fireplaces, Fire Pit, Family Room, Living Room, Master Bedroom
Furnishings Furnished
Fireplace Yes
SPA Private
Laundry Dryer Included, Inside, Washer Included, Upper Level
Exterior
Exterior Feature Balcony, Covered Patio(s), Misting System
Parking Features Electric Door Opener
Garage Spaces 2.0
Garage Description 2.0
Fence None
Pool None
Community Features Biking/Walking Path
View City Lights, Mountain(s)
Roof Type Built-Up
Private Pool No
Building
Lot Description Sprinklers In Rear, Sprinklers In Front, Desert Back, Desert Front
Story 2
Builder Name Custom
Sewer Septic Tank
Water Pvt Water Company
Architectural Style Contemporary
Structure Type Balcony,Covered Patio(s),Misting System
New Construction No
Schools
Elementary Schools Kiva Elementary School
Middle Schools Mohave Middle School
High Schools Saguaro Elementary School
School District Scottsdale Unified District
Others
Pets Allowed Lessor Approval
Senior Community No
Tax ID 169-15-047
Horse Property N

Copyright 2024 Arizona Regional Multiple Listing Service, Inc. All rights reserved.







