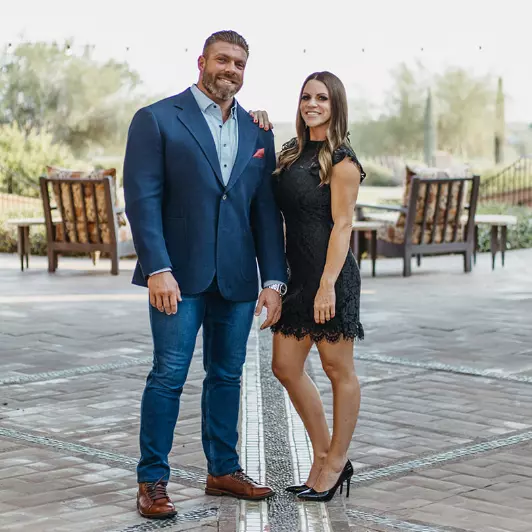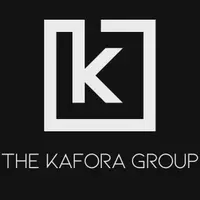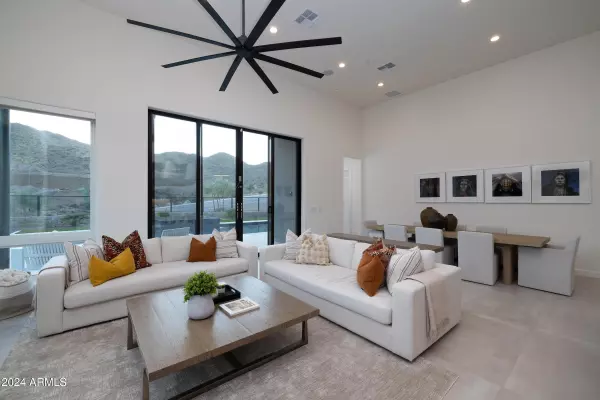
14562 N VALENCIA Drive Fountain Hills, AZ 85268
4 Beds
4 Baths
2,408 SqFt
OPEN HOUSE
Sat Nov 30, 11:00am - 2:00pm
Mon Dec 02, 12:00pm - 4:00pm
Tue Dec 03, 2:00pm - 4:00pm
Wed Dec 04, 11:00am - 4:00pm
Thu Dec 05, 12:00pm - 4:00pm
Sat Dec 07, 11:00am - 3:00pm
Fri Nov 29, 11:00am - 2:00pm
UPDATED:
11/27/2024 01:18 AM
Key Details
Property Type Single Family Home
Sub Type Single Family - Detached
Listing Status Active
Purchase Type For Sale
Square Footage 2,408 sqft
Price per Sqft $913
Subdivision Adero Canyon
MLS Listing ID 6773886
Style Contemporary
Bedrooms 4
HOA Fees $203/mo
HOA Y/N Yes
Originating Board Arizona Regional Multiple Listing Service (ARMLS)
Year Built 2023
Annual Tax Amount $228
Tax Year 2023
Lot Size 10,758 Sqft
Acres 0.25
Property Description
Location
State AZ
County Maricopa
Community Adero Canyon
Direction Head Eagle Ridge to Adero Canyon to the top of the community last gate on right to Sonora Crest to Valencia on right.
Rooms
Other Rooms Guest Qtrs-Sep Entrn, Great Room
Guest Accommodations 280.0
Master Bedroom Split
Den/Bedroom Plus 4
Separate Den/Office N
Interior
Interior Features Eat-in Kitchen, Breakfast Bar, 9+ Flat Ceilings, Fire Sprinklers, Intercom, Soft Water Loop, Kitchen Island, Pantry, Double Vanity, Full Bth Master Bdrm, Separate Shwr & Tub, High Speed Internet, Granite Counters
Heating Natural Gas, ENERGY STAR Qualified Equipment
Cooling Refrigeration, Ceiling Fan(s), ENERGY STAR Qualified Equipment
Flooring Wood
Fireplaces Number No Fireplace
Fireplaces Type None
Fireplace No
Window Features Dual Pane,ENERGY STAR Qualified Windows,Low-E,Vinyl Frame
SPA Heated,Private
Exterior
Exterior Feature Covered Patio(s), Patio, Separate Guest House
Parking Features Electric Door Opener
Garage Spaces 2.0
Garage Description 2.0
Fence Block, Wrought Iron
Pool Heated, Private
Community Features Gated Community, Biking/Walking Path
Amenities Available Management, Rental OK (See Rmks)
View Mountain(s)
Roof Type Foam,Rolled/Hot Mop
Private Pool Yes
Building
Lot Description Desert Back, Desert Front, Auto Timer H2O Front, Auto Timer H2O Back
Story 1
Builder Name TOLL BROTHERS
Sewer Public Sewer
Water City Water
Architectural Style Contemporary
Structure Type Covered Patio(s),Patio, Separate Guest House
New Construction No
Schools
Elementary Schools Four Peaks Elementary School - Fountain Hills
Middle Schools Fountain Hills Middle School
High Schools Fountain Hills High School
School District Fountain Hills Unified District
Others
HOA Name Adero Canyon
HOA Fee Include Maintenance Grounds,Street Maint
Senior Community No
Tax ID 217-69-332
Ownership Fee Simple
Acceptable Financing Conventional
Horse Property N
Listing Terms Conventional

Copyright 2024 Arizona Regional Multiple Listing Service, Inc. All rights reserved.







