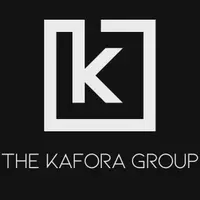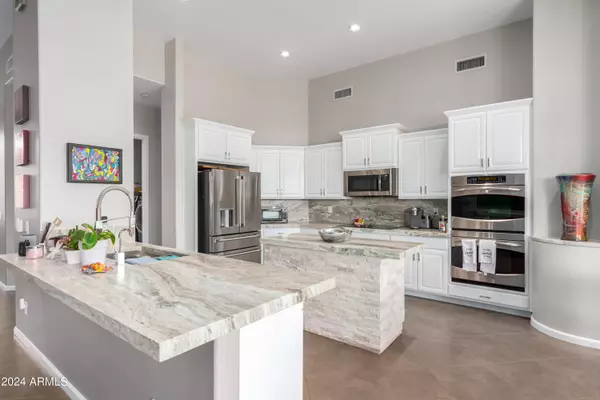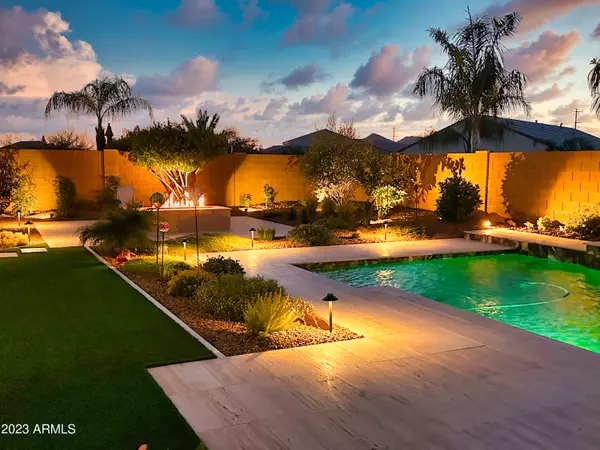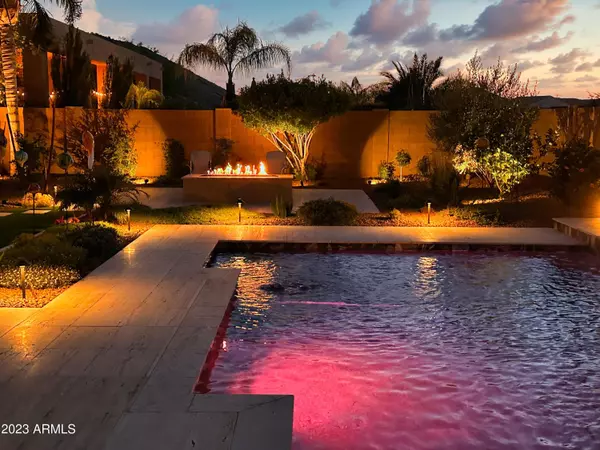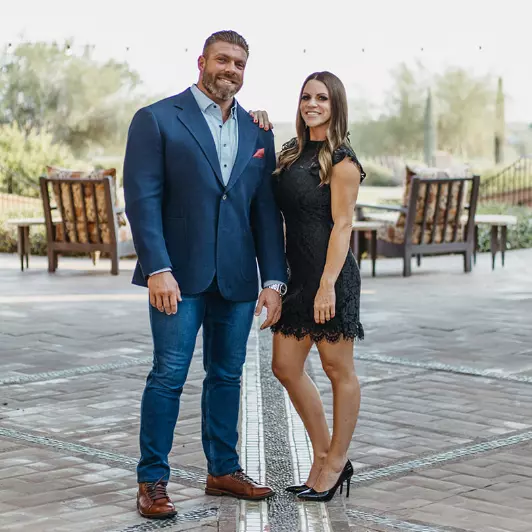
2308 E DRY WOOD Road Phoenix, AZ 85024
4 Beds
2.75 Baths
2,865 SqFt
UPDATED:
11/01/2024 05:46 PM
Key Details
Property Type Single Family Home
Sub Type Single Family - Detached
Listing Status Active
Purchase Type For Sale
Square Footage 2,865 sqft
Price per Sqft $445
Subdivision Mountaingate Ranch 2
MLS Listing ID 6778483
Style Contemporary,Other (See Remarks),Ranch,Spanish,Santa Barbara/Tuscan,Territorial/Santa Fe
Bedrooms 4
HOA Fees $66/mo
HOA Y/N Yes
Originating Board Arizona Regional Multiple Listing Service (ARMLS)
Year Built 2008
Annual Tax Amount $4,695
Tax Year 2023
Lot Size 10,338 Sqft
Acres 0.24
Property Description
In the backyard, you'll find your own private resort. A sparkling pool, surrounded by fire pits, a tranquil waterfall, and commercial-grade misters, invites relaxation and effortless entertaining. Inside, the great room is a showstopper, with soaring 12-foot ceilings and the latest designer colors, creating a modern yet refined atmosphere.
Location
State AZ
County Maricopa
Community Mountaingate Ranch 2
Direction Cave Creek & Pinnacle Peak Rd, West to Misty Willow Ln, South to 23rd St, North to Dry Wood Rd, East to home on left.
Rooms
Other Rooms Great Room, Family Room
Master Bedroom Split
Den/Bedroom Plus 4
Separate Den/Office N
Interior
Interior Features Master Downstairs, Eat-in Kitchen, Breakfast Bar, 9+ Flat Ceilings, No Interior Steps, Soft Water Loop, Kitchen Island, Pantry, Double Vanity, Full Bth Master Bdrm, Separate Shwr & Tub, Tub with Jets, High Speed Internet, Smart Home, Granite Counters
Heating Electric
Cooling Refrigeration
Flooring Vinyl, Tile
Fireplaces Number No Fireplace
Fireplaces Type None
Fireplace No
Window Features Sunscreen(s),Dual Pane
SPA Above Ground,Heated,Private
Laundry WshrDry HookUp Only
Exterior
Exterior Feature Covered Patio(s), Patio
Garage Spaces 4.0
Garage Description 4.0
Fence Block
Pool Private
Landscape Description Irrigation Back, Irrigation Front
Community Features Biking/Walking Path
Amenities Available Management
View Mountain(s)
Roof Type Tile
Private Pool Yes
Building
Lot Description Sprinklers In Rear, Sprinklers In Front, Desert Front, Grass Back, Irrigation Front, Irrigation Back
Story 1
Builder Name Master Homes
Sewer Public Sewer
Water City Water
Architectural Style Contemporary, Other (See Remarks), Ranch, Spanish, Santa Barbara/Tuscan, Territorial/Santa Fe
Structure Type Covered Patio(s),Patio
New Construction No
Schools
Elementary Schools Boulder Creek Elementary School - Phoenix
Middle Schools Mountain Trail Middle School
High Schools Pinnacle High School
School District Paradise Valley Unified District
Others
HOA Name Mountain Gate Ranch
HOA Fee Include Maintenance Grounds
Senior Community No
Tax ID 212-15-449
Ownership Fee Simple
Acceptable Financing Conventional
Horse Property N
Listing Terms Conventional

Copyright 2024 Arizona Regional Multiple Listing Service, Inc. All rights reserved.


