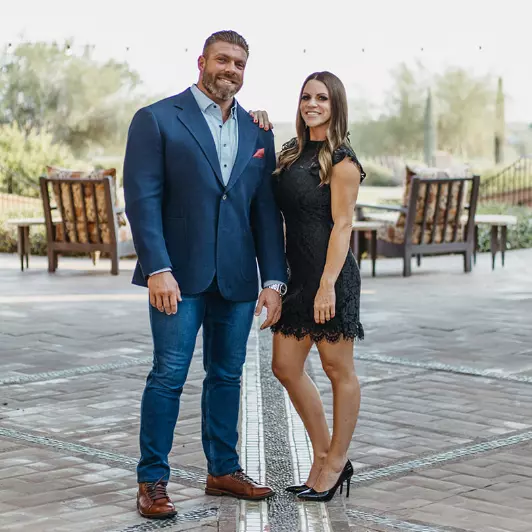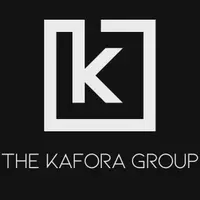
20111 W STEED RIDGE Road Wittmann, AZ 85361
4 Beds
2.5 Baths
2,298 SqFt
UPDATED:
11/10/2024 08:17 AM
Key Details
Property Type Single Family Home
Sub Type Single Family - Detached
Listing Status Active
Purchase Type For Sale
Square Footage 2,298 sqft
Price per Sqft $348
Subdivision Per Warranty Deed Mcr 20180633297
MLS Listing ID 6771480
Style Territorial/Santa Fe
Bedrooms 4
HOA Y/N No
Originating Board Arizona Regional Multiple Listing Service (ARMLS)
Year Built 2019
Annual Tax Amount $2,570
Tax Year 2023
Lot Size 1.314 Acres
Acres 1.31
Property Description
Location
State AZ
County Maricopa
Community Per Warranty Deed Mcr 20180633297
Direction At Grand Ave (US60) turn south/west onto 203rd Ave and take first left (Gordon Ct.) go South to end of cul de sac turn due South onto 201st Ave to Steed Ridge, R to home.
Rooms
Other Rooms Great Room
Master Bedroom Split
Den/Bedroom Plus 4
Separate Den/Office N
Interior
Interior Features Other, See Remarks, Master Downstairs, Eat-in Kitchen, Breakfast Bar, 9+ Flat Ceilings, Soft Water Loop, Kitchen Island, Pantry, Double Vanity, Full Bth Master Bdrm, Separate Shwr & Tub, Tub with Jets, High Speed Internet, Granite Counters
Heating Electric, Propane
Cooling Refrigeration, Ceiling Fan(s)
Flooring Carpet, Tile
Fireplaces Number No Fireplace
Fireplaces Type None
Fireplace No
Window Features Sunscreen(s),Dual Pane,Low-E,Vinyl Frame
SPA Heated,Private
Laundry WshrDry HookUp Only
Exterior
Exterior Feature Other, Covered Patio(s), Patio, Private Street(s), RV Hookup
Parking Features Electric Door Opener, Extnded Lngth Garage, Over Height Garage, RV Gate, RV Access/Parking
Garage Spaces 3.0
Garage Description 3.0
Fence Block
Pool Variable Speed Pump, Heated, Private
Amenities Available None
View Mountain(s)
Roof Type See Remarks
Accessibility Accessible Hallway(s)
Private Pool Yes
Building
Lot Description Corner Lot, Desert Back, Desert Front, Cul-De-Sac, Synthetic Grass Back, Auto Timer H2O Front
Story 1
Builder Name Unknown
Sewer Septic in & Cnctd, Septic Tank
Water Shared Well
Architectural Style Territorial/Santa Fe
Structure Type Other,Covered Patio(s),Patio,Private Street(s),RV Hookup
New Construction No
Schools
Elementary Schools Nadaburg Elementary School
Middle Schools Nadaburg Elementary School
High Schools Wickenburg High School
School District Nadaburg Unified School District
Others
HOA Fee Include No Fees
Senior Community No
Tax ID 503-48-667-C
Ownership Fee Simple
Acceptable Financing Conventional, VA Loan
Horse Property Y
Horse Feature Other, See Remarks, Arena, Auto Water, Corral(s), Stall
Listing Terms Conventional, VA Loan

Copyright 2024 Arizona Regional Multiple Listing Service, Inc. All rights reserved.







