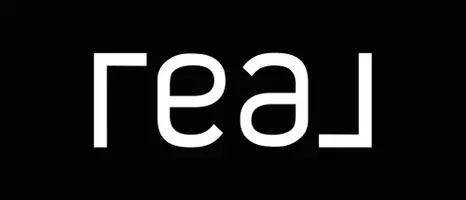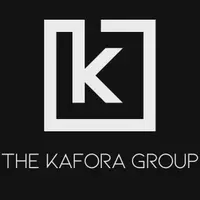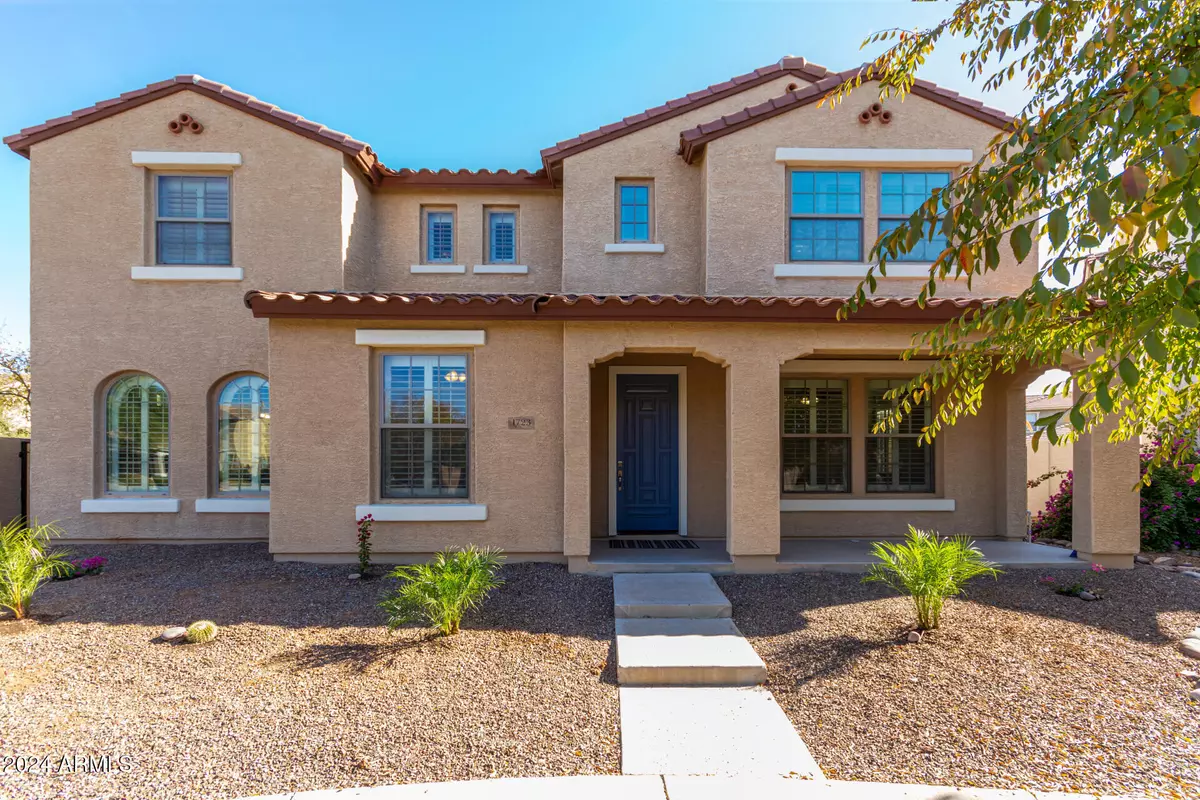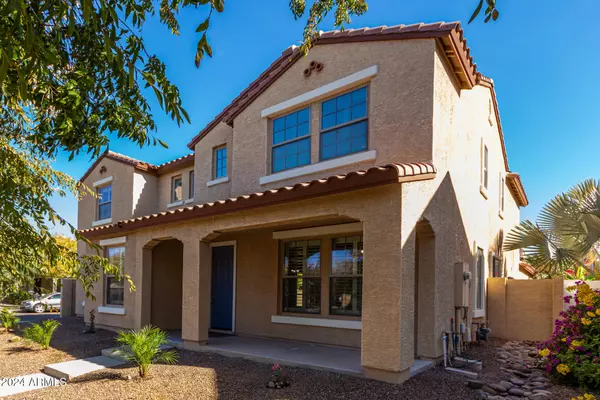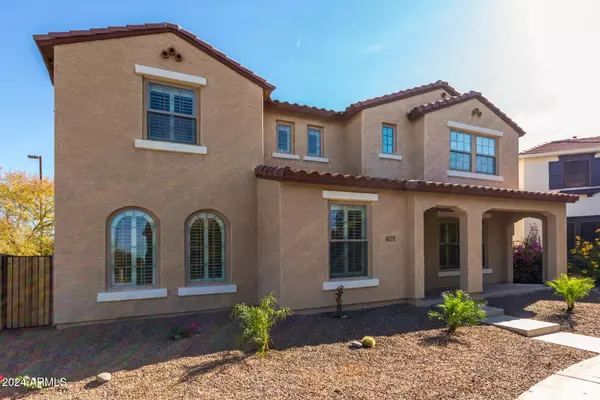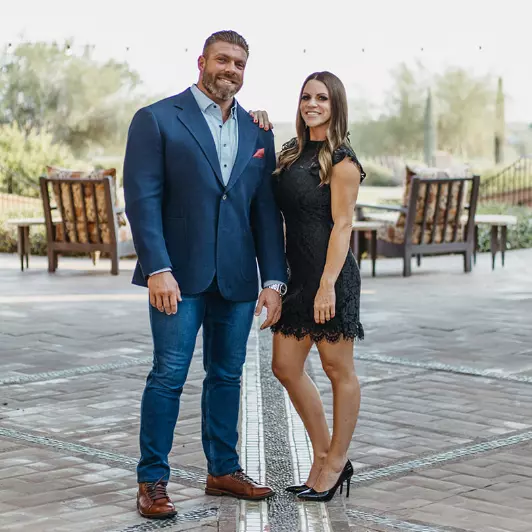
1723 S RESEDA Street Gilbert, AZ 85295
4 Beds
2.5 Baths
3,102 SqFt
UPDATED:
11/24/2024 01:20 AM
Key Details
Property Type Single Family Home
Sub Type Single Family - Detached
Listing Status Active
Purchase Type For Sale
Square Footage 3,102 sqft
Price per Sqft $210
Subdivision Lyons Gate Phase 1 And 2
MLS Listing ID 6786561
Style Contemporary
Bedrooms 4
HOA Fees $80/mo
HOA Y/N Yes
Originating Board Arizona Regional Multiple Listing Service (ARMLS)
Year Built 2006
Annual Tax Amount $2,594
Tax Year 2024
Lot Size 8,072 Sqft
Acres 0.19
Property Description
This stunning 4-bedroom residence, complete with a loft and den, is designed for both comfort and functionality. The oversized master suite features a cozy sitting area, providing the perfect retreat after a long day. Secondary bedrooms are equally spacious, complemented by an airy loft ideal for work or play.
The chef-inspired kitchen is a culinary dream, ideal for preparing meals and hosting gatherings in backyard with gas outlet for barbecue. Full size cabinets in garage, spacious backyard with artificial turf and wall lights, easy to clean epoxy floor 3 car garage, newer water heater, newer yard gates, Plantation shutters for all windows. Surround speakers in backyard patio and living room.
When summer arrives, you can unwind at the community's sparkling pool-no maintenance required, just pure relaxation.
Location
State AZ
County Maricopa
Community Lyons Gate Phase 1 And 2
Direction West on Ray, South on S Constellation Way, West on E Dublin, South on Reseda Way, Home on the NE Corner.
Rooms
Other Rooms Loft, Family Room, BonusGame Room
Master Bedroom Upstairs
Den/Bedroom Plus 7
Separate Den/Office Y
Interior
Interior Features Upstairs, Eat-in Kitchen, 9+ Flat Ceilings, Soft Water Loop, Vaulted Ceiling(s), Kitchen Island, Pantry, Double Vanity, Full Bth Master Bdrm, Separate Shwr & Tub, High Speed Internet, Granite Counters
Heating Natural Gas
Cooling Refrigeration, Ceiling Fan(s)
Flooring Carpet, Tile
Fireplaces Number No Fireplace
Fireplaces Type None
Fireplace No
Window Features Sunscreen(s),Dual Pane
SPA None
Laundry WshrDry HookUp Only
Exterior
Exterior Feature Covered Patio(s), Patio
Parking Features Attch'd Gar Cabinets, Dir Entry frm Garage, Electric Door Opener, Extnded Lngth Garage, Tandem
Garage Spaces 3.0
Garage Description 3.0
Fence Block
Pool None
Community Features Community Spa Htd, Community Spa, Community Pool Htd, Community Pool, Playground
Amenities Available Management
Roof Type Tile
Private Pool No
Building
Lot Description Sprinklers In Rear, Sprinklers In Front, Corner Lot, Desert Back, Desert Front, Grass Back
Story 2
Builder Name Unknown
Sewer Public Sewer
Water City Water
Architectural Style Contemporary
Structure Type Covered Patio(s),Patio
New Construction No
Schools
Elementary Schools Higley Traditional Academy
Middle Schools Higley Traditional Academy
High Schools Williams Field High School
School District Higley Unified District
Others
HOA Name Lyons Gate
HOA Fee Include Maintenance Grounds
Senior Community No
Tax ID 313-13-139
Ownership Fee Simple
Acceptable Financing Conventional, FHA, VA Loan
Horse Property N
Listing Terms Conventional, FHA, VA Loan

Copyright 2024 Arizona Regional Multiple Listing Service, Inc. All rights reserved.

