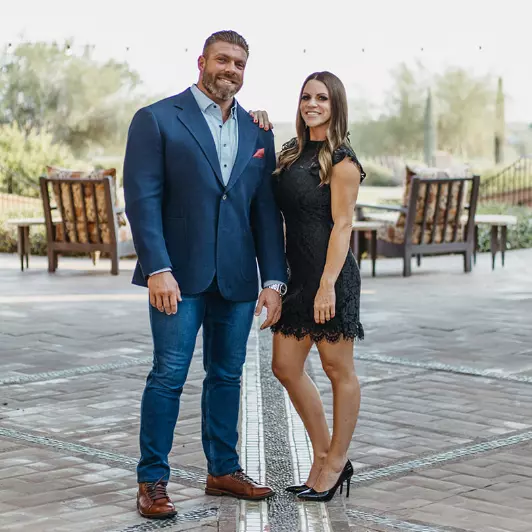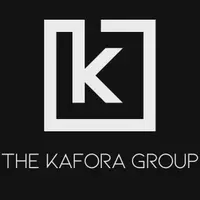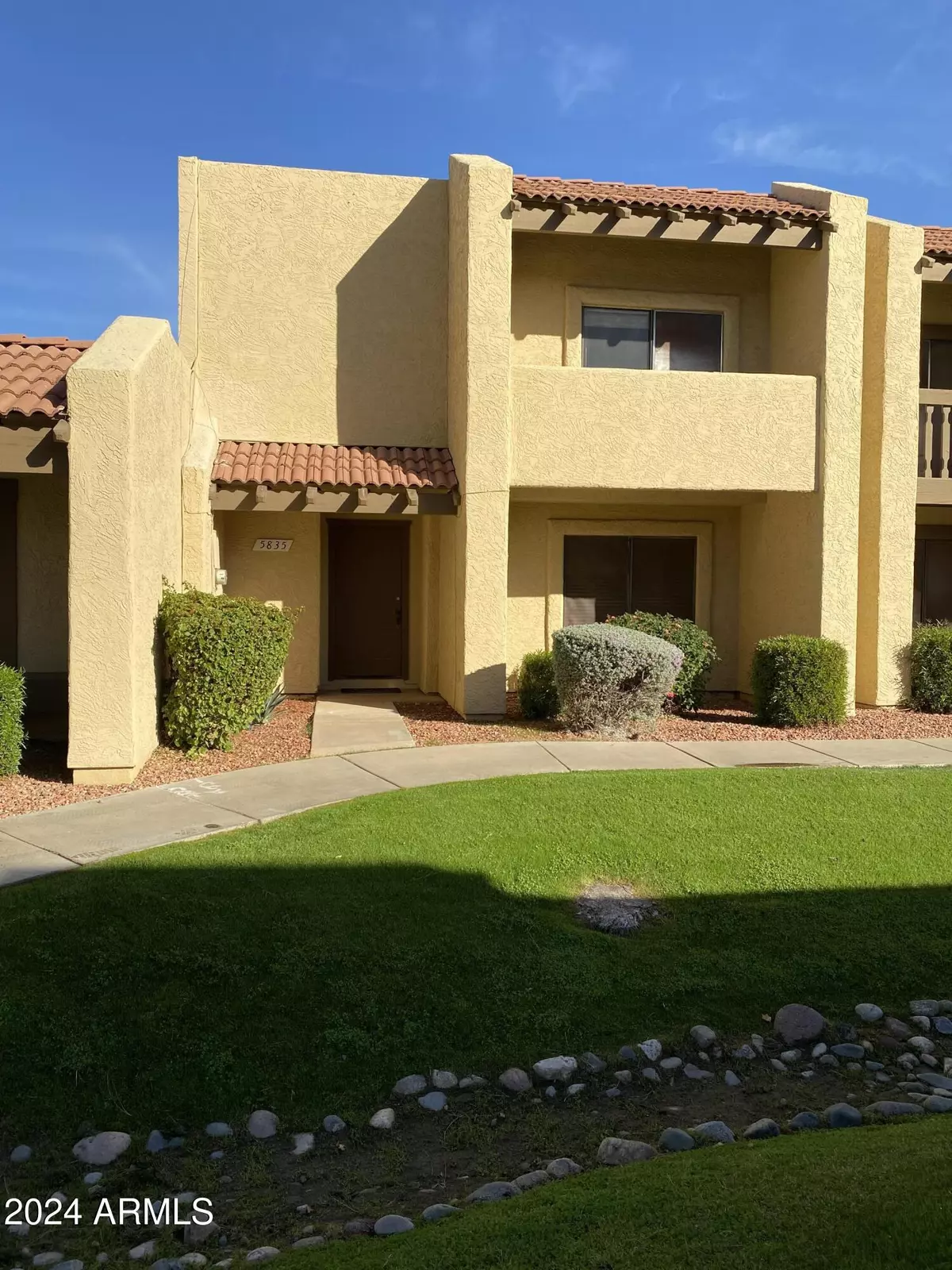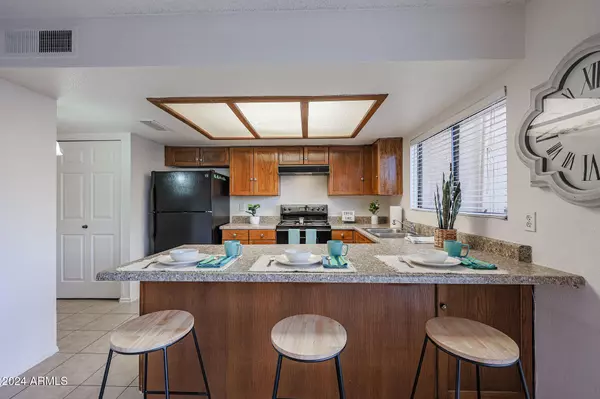
5835 W EVANS Drive Glendale, AZ 85306
2 Beds
2.5 Baths
1,744 SqFt
UPDATED:
11/26/2024 07:50 PM
Key Details
Property Type Townhouse
Sub Type Townhouse
Listing Status Active
Purchase Type For Sale
Square Footage 1,744 sqft
Price per Sqft $171
Subdivision Northern Manor West 2
MLS Listing ID 6785866
Style Spanish
Bedrooms 2
HOA Fees $240/mo
HOA Y/N Yes
Originating Board Arizona Regional Multiple Listing Service (ARMLS)
Year Built 1983
Annual Tax Amount $742
Tax Year 2023
Lot Size 1,815 Sqft
Acres 0.04
Property Description
Location
State AZ
County Maricopa
Community Northern Manor West 2
Direction Turn West on 59th and Acoma. First right into condos. Park by the pool.
Rooms
Other Rooms Family Room
Master Bedroom Split
Den/Bedroom Plus 2
Separate Den/Office N
Interior
Interior Features Upstairs, Pantry, 2 Master Baths, Full Bth Master Bdrm, High Speed Internet
Heating Electric
Cooling Refrigeration
Flooring Carpet, Tile
Fireplaces Number No Fireplace
Fireplaces Type None
Fireplace No
SPA None
Exterior
Exterior Feature Patio, Private Yard, Storage, Tennis Court(s)
Parking Features Assigned
Carport Spaces 1
Fence See Remarks, Other
Pool None
Community Features Community Pool Htd, Community Pool, Near Bus Stop, Tennis Court(s), Biking/Walking Path
Amenities Available None
Roof Type Tile,Rolled/Hot Mop
Private Pool No
Building
Lot Description Grass Front
Story 2
Builder Name Unknown
Sewer Public Sewer
Water City Water
Architectural Style Spanish
Structure Type Patio,Private Yard,Storage,Tennis Court(s)
New Construction No
Schools
Elementary Schools Kachina Elementary School
Middle Schools Kachina Elementary School
High Schools Cactus High School
School District Peoria Unified School District
Others
HOA Name Management Support
HOA Fee Include Other (See Remarks)
Senior Community No
Tax ID 231-05-489
Ownership Fee Simple
Acceptable Financing Conventional, VA Loan
Horse Property N
Listing Terms Conventional, VA Loan

Copyright 2024 Arizona Regional Multiple Listing Service, Inc. All rights reserved.







