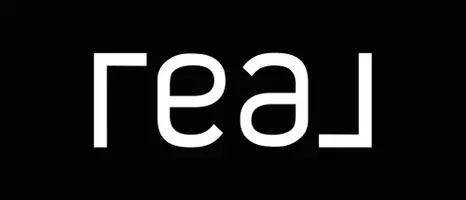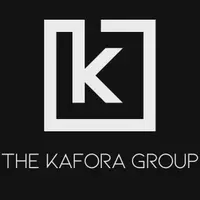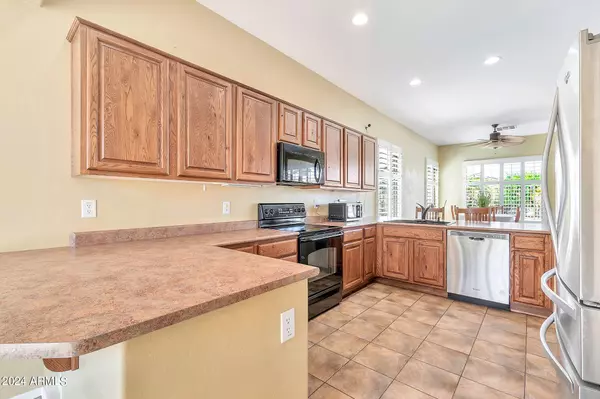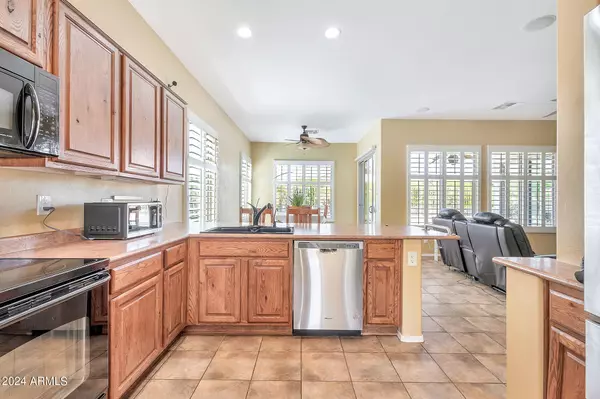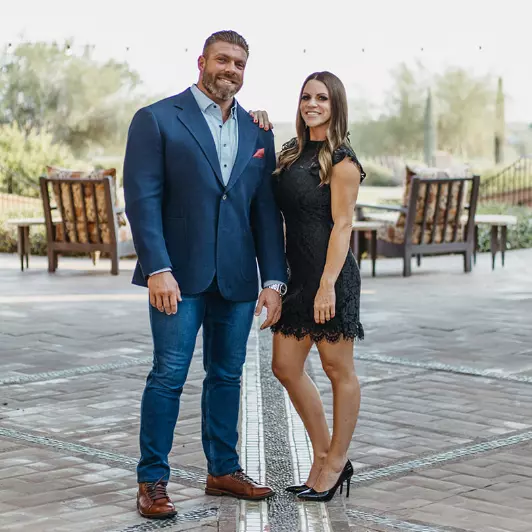
4652 E BLUE SPRUCE Lane Gilbert, AZ 85298
2 Beds
2 Baths
1,805 SqFt
UPDATED:
11/26/2024 07:02 PM
Key Details
Property Type Single Family Home
Sub Type Single Family - Detached
Listing Status Active
Purchase Type For Sale
Square Footage 1,805 sqft
Price per Sqft $298
Subdivision Trilogy Unit 9 Phase B
MLS Listing ID 6788483
Style Ranch
Bedrooms 2
HOA Fees $627/qua
HOA Y/N Yes
Originating Board Arizona Regional Multiple Listing Service (ARMLS)
Year Built 2006
Annual Tax Amount $2,348
Tax Year 2024
Lot Size 6,325 Sqft
Acres 0.15
Property Description
Location
State AZ
County Maricopa
Community Trilogy Unit 9 Phase B
Direction From Queen Creek, turn south on Ranch House Rd. Guard station, turn left on Village Pkw, about a mile turn right on Ficus, then left on Blue Spruce.
Rooms
Den/Bedroom Plus 3
Separate Den/Office Y
Interior
Interior Features Full Bth Master Bdrm, Tub with Jets, High Speed Internet, Laminate Counters
Heating Natural Gas
Cooling Refrigeration
Flooring Tile
Fireplaces Number No Fireplace
Fireplaces Type None
Fireplace No
SPA None
Exterior
Exterior Feature Covered Patio(s)
Garage Spaces 2.0
Garage Description 2.0
Fence Wrought Iron
Pool None
Landscape Description Irrigation Back, Irrigation Front
Roof Type Tile
Accessibility Zero-Grade Entry
Private Pool No
Building
Lot Description Desert Front, Irrigation Front, Irrigation Back
Story 1
Builder Name Shea
Sewer Public Sewer
Water City Water
Architectural Style Ranch
Structure Type Covered Patio(s)
New Construction No
Schools
Elementary Schools Higley High School
Middle Schools Adult
High Schools Higley High School
School District Higley Unified District
Others
HOA Name Trilogy At Power Ran
HOA Fee Include Sewer,Maintenance Grounds,Street Maint
Senior Community Yes
Tax ID 313-06-896
Ownership Fee Simple
Acceptable Financing Conventional, FHA, VA Loan
Horse Property N
Listing Terms Conventional, FHA, VA Loan
Special Listing Condition Age Restricted (See Remarks)

Copyright 2024 Arizona Regional Multiple Listing Service, Inc. All rights reserved.

