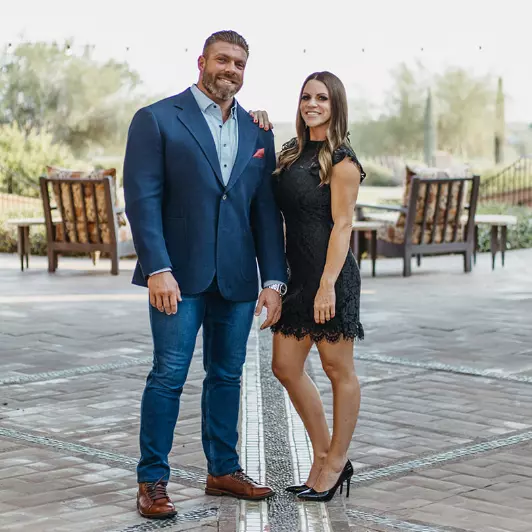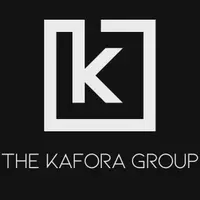$509,000
$529,938
4.0%For more information regarding the value of a property, please contact us for a free consultation.
8114 E MITCHELL Drive Scottsdale, AZ 85251
4 Beds
3 Baths
1,932 SqFt
Key Details
Sold Price $509,000
Property Type Single Family Home
Sub Type Single Family - Detached
Listing Status Sold
Purchase Type For Sale
Square Footage 1,932 sqft
Price per Sqft $263
Subdivision Scottsdale Estates
MLS Listing ID 6011277
Sold Date 03/27/20
Bedrooms 4
HOA Y/N No
Originating Board Arizona Regional Multiple Listing Service (ARMLS)
Year Built 1958
Annual Tax Amount $1,584
Tax Year 2019
Lot Size 6,658 Sqft
Acres 0.15
Property Description
DISCOUNTED 4 QUICK SALE!! Amazing opportunity to own an almost entirely new 4 bed, 3 bath home in Scottsdale Estates! Home has stunning curb appeal! **New covered entry w/ exposed wood** When you enter this gorgeous home the first thing to take your breathe away is the sprawling open floor plan, complete w/ new kitchen **NEW white shaker cabinets & quartz countertops & backsplash** Stainless appliances & pot filler** NEW Spacious laundry room** **NEW Mudroom complete with built in** **NEW garage even awaits w/ epoxy flooring** This is a beautifully appointed remodel, w/ new roofing, NEW AC unit , ducking, everything! New electrical panel & updated electrical wiring & switches, outlets, etc. **NEW Double Pane Windows** **NEW Sewer line - entire home has NEW copper & pex** Click to read more **new additional Square footage** **new laundry room**
**A 3rd Bathroom was added, all fully remodeled** **Added a bedroom , making this incredible home a 4 bedroom** **NEW flooring throughout the house** **New Santa Fe texture throughout** **All new paint throughout the house** **New lighting** **A NEW Fireplace added** **Amazing New pantry** The list just goes on and on!! There is just too much to list. All this and LOCATION TOO! In addition an absurdly amazing New Scottsdale home, you are moments away to everything Old Town Scottsdale has to offer and DT Tempe directly south of you. Dining, shopping, golf, nightlife, parks, biking, entertainment, Scottsdale Stadium, etc, etc, etc.. miss your opportunity to make this your home. Make and appointment to see this one today!
Location
State AZ
County Maricopa
Community Scottsdale Estates
Direction From Hayden & Indian School - Head south to Osborn, East(left) on Osborn to 81st St., North(left) on 81st to Mitchell. East(RIght) on Mitchell and your new home will be on the North side(Left) of Rd.
Rooms
Other Rooms Great Room
Den/Bedroom Plus 4
Separate Den/Office N
Interior
Interior Features Eat-in Kitchen, Breakfast Bar, Kitchen Island, Pantry, 3/4 Bath Master Bdrm, High Speed Internet, Granite Counters
Heating Natural Gas
Cooling Refrigeration, Ceiling Fan(s)
Flooring Carpet, Laminate, Tile
Fireplaces Type 1 Fireplace
Fireplace Yes
Window Features Double Pane Windows
SPA None
Laundry Inside, Wshr/Dry HookUp Only
Exterior
Garage Spaces 1.0
Garage Description 1.0
Fence Block
Pool None
Utilities Available SRP, SW Gas
Amenities Available None
Roof Type Composition
Private Pool No
Building
Lot Description Gravel/Stone Front, Gravel/Stone Back
Story 1
Builder Name UNK
Sewer Public Sewer
Water City Water
New Construction No
Schools
Elementary Schools Pima Elementary School
Middle Schools Tonalea K-8
High Schools Coronado High School
School District Scottsdale Unified District
Others
HOA Fee Include No Fees
Senior Community No
Tax ID 130-46-125
Ownership Fee Simple
Acceptable Financing Cash, Conventional, VA Loan
Horse Property N
Listing Terms Cash, Conventional, VA Loan
Financing Conventional
Read Less
Want to know what your home might be worth? Contact us for a FREE valuation!

Our team is ready to help you sell your home for the highest possible price ASAP

Copyright 2024 Arizona Regional Multiple Listing Service, Inc. All rights reserved.
Bought with The Agency







