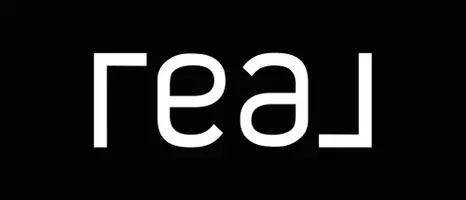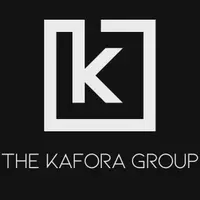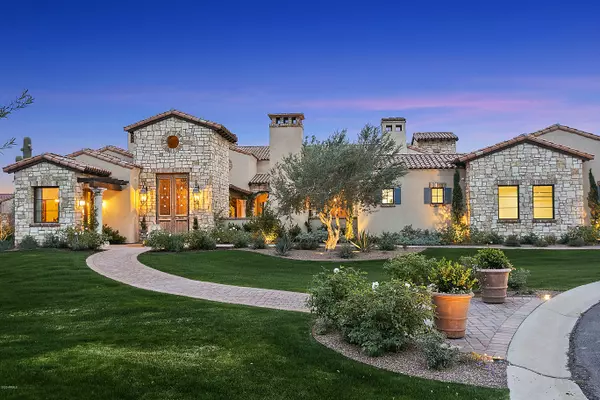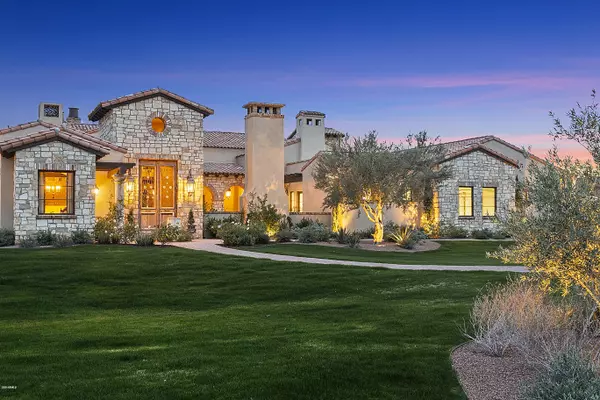$2,250,000
$2,499,000
10.0%For more information regarding the value of a property, please contact us for a free consultation.
8385 W PARK VIEW Court Peoria, AZ 85383
5 Beds
4.5 Baths
5,823 SqFt
Key Details
Sold Price $2,250,000
Property Type Single Family Home
Sub Type Single Family - Detached
Listing Status Sold
Purchase Type For Sale
Square Footage 5,823 sqft
Price per Sqft $386
Subdivision Summit At Sunrise Mountain
MLS Listing ID 6046427
Sold Date 08/18/20
Style Santa Barbara/Tuscan
Bedrooms 5
HOA Fees $196/qua
HOA Y/N Yes
Originating Board Arizona Regional Multiple Listing Service (ARMLS)
Year Built 2018
Annual Tax Amount $11,359
Tax Year 2019
Lot Size 0.919 Acres
Acres 0.92
Property Description
Mediterrean Farmhouse Estate allowing a luxurious environment in which to live, enjoy & entertain in large indoor/outdoor living spaces providing the perfect resort lifestyle. The home greets you w/ an intimate courtyard w/ lush landscaping, water features & several interior room access. Beautiful floor plan & finishes created w/out a single step w/in the home. Groin vaulted ceilings, massive beams, hardwood floors, custom/antique light fixtures, furniture-grade cabinetry, multiple gas fireplaces & Wolf/Sub Z appliances. Separate master suite w/ fireplace & access to back patio. Separate guest ensuite quarters w/ private access to courtyard. Exceptional outdoor space complete w/ large pool & spa, gas firepit, built-in BBQ, generous covered patios. 2-car RV garage completes this home.
Location
State AZ
County Maricopa
Community Summit At Sunrise Mountain
Direction South of Happy Valley Rd. on 83rd Ave to Park View Ct. West through gates to this luxurious home.
Rooms
Other Rooms Guest Qtrs-Sep Entrn, Great Room, BonusGame Room
Master Bedroom Split
Den/Bedroom Plus 7
Separate Den/Office Y
Interior
Interior Features 9+ Flat Ceilings, Central Vacuum, Fire Sprinklers, No Interior Steps, Soft Water Loop, Vaulted Ceiling(s), Kitchen Island, Double Vanity, Separate Shwr & Tub, High Speed Internet
Heating Electric
Cooling Refrigeration
Flooring Carpet, Stone, Wood
Fireplaces Type Other (See Remarks), 3+ Fireplace, Exterior Fireplace, Fire Pit, Living Room, Master Bedroom, Gas
Fireplace Yes
Window Features ENERGY STAR Qualified Windows,Wood Frames,Double Pane Windows,Low Emissivity Windows
SPA Private
Exterior
Exterior Feature Covered Patio(s), Patio, Private Street(s), Private Yard, Built-in Barbecue
Parking Features RV Gate, Tandem, RV Access/Parking, RV Garage
Garage Spaces 4.0
Garage Description 4.0
Fence Block
Pool Private
Community Features Gated Community
Utilities Available APS, SW Gas
Roof Type Tile,Foam
Private Pool Yes
Building
Lot Description Sprinklers In Rear, Sprinklers In Front, Grass Front, Grass Back, Auto Timer H2O Front, Auto Timer H2O Back
Story 1
Builder Name Custom
Sewer Public Sewer
Water Pvt Water Company
Architectural Style Santa Barbara/Tuscan
Structure Type Covered Patio(s),Patio,Private Street(s),Private Yard,Built-in Barbecue
New Construction No
Schools
Elementary Schools Frontier Elementary School
Middle Schools Frontier Elementary School
High Schools Sunrise Mountain High School
School District Peoria Unified School District
Others
HOA Name Sunrise Mountain HOA
HOA Fee Include Maintenance Grounds,Street Maint
Senior Community No
Tax ID 201-15-200
Ownership Fee Simple
Acceptable Financing Cash, Conventional
Horse Property N
Listing Terms Cash, Conventional
Financing Conventional
Read Less
Want to know what your home might be worth? Contact us for a FREE valuation!
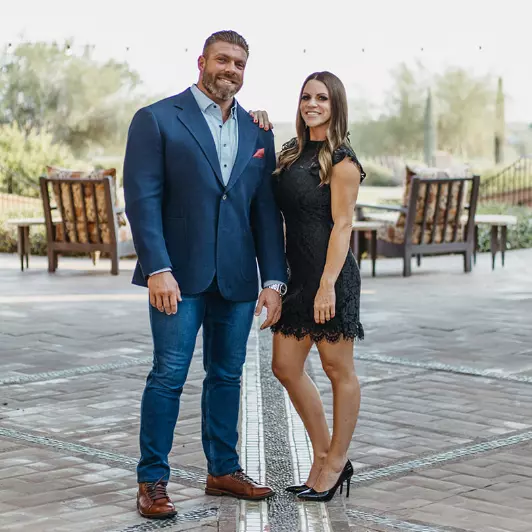
Our team is ready to help you sell your home for the highest possible price ASAP

Copyright 2024 Arizona Regional Multiple Listing Service, Inc. All rights reserved.
Bought with The Agency

