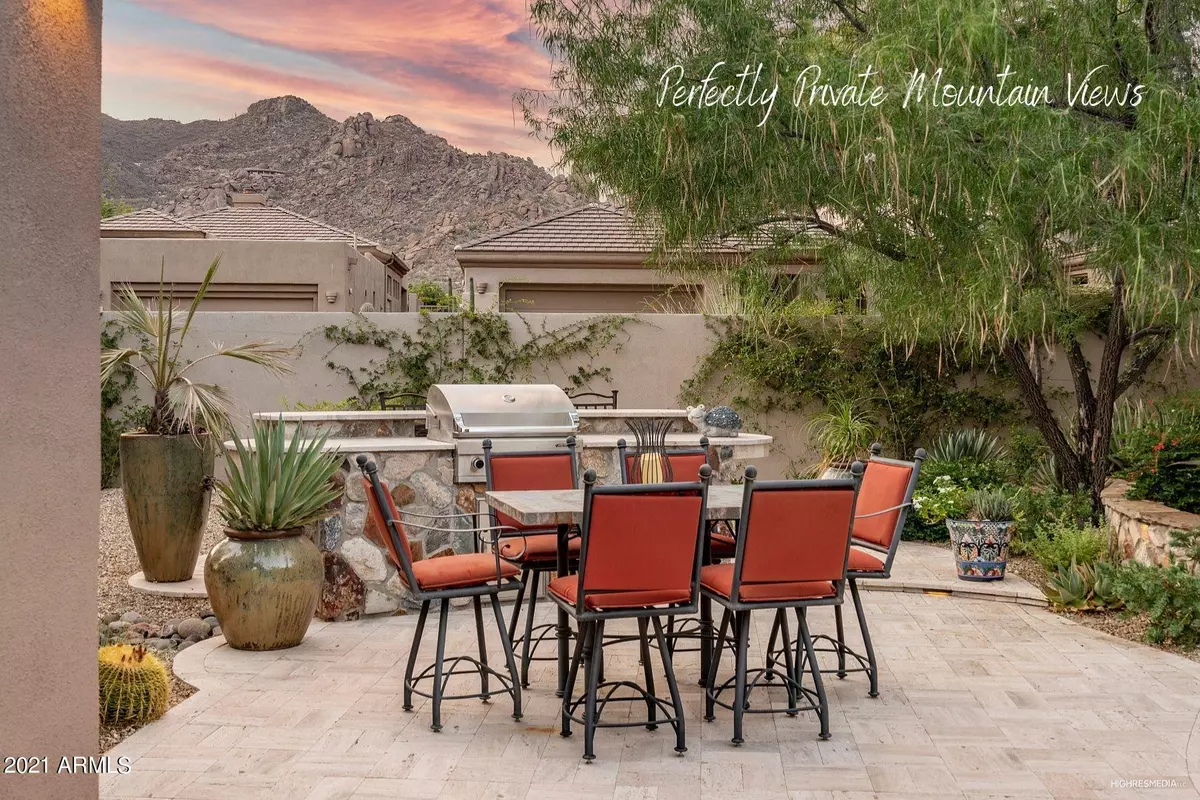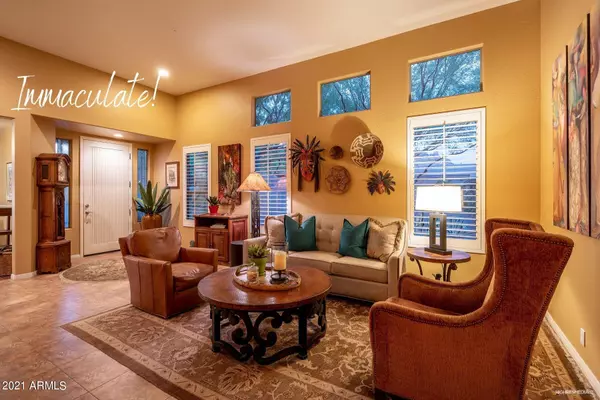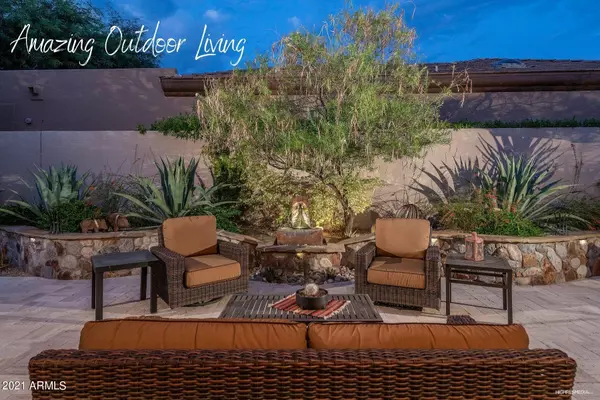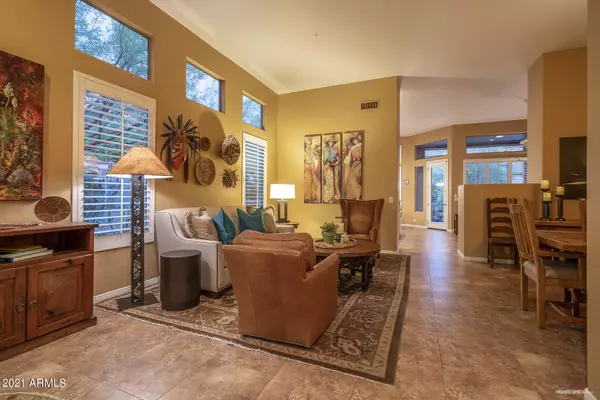$775,000
$775,000
For more information regarding the value of a property, please contact us for a free consultation.
6767 E NIGHTINGALE STAR Circle Scottsdale, AZ 85266
2 Beds
2 Baths
1,974 SqFt
Key Details
Sold Price $775,000
Property Type Single Family Home
Sub Type Single Family - Detached
Listing Status Sold
Purchase Type For Sale
Square Footage 1,974 sqft
Price per Sqft $392
Subdivision Terravita
MLS Listing ID 6260730
Sold Date 08/19/21
Bedrooms 2
HOA Fees $349/qua
HOA Y/N Yes
Originating Board Arizona Regional Multiple Listing Service (ARMLS)
Year Built 1996
Annual Tax Amount $2,448
Tax Year 2020
Lot Size 8,287 Sqft
Acres 0.19
Property Description
Private mountain views, Impeccably maintained, nicely updated, and perfectly located in a quiet cul de sac steps away from both the Terravita Club Village with all its amenities and the Terravita Marketplace for shopping, dining, coffee and much more. Updated Crista model located in a cul-de-sac lot that backs and sides to natural preserve with MOUNTAIN VIEWS from most windows and patio. The Crista is loved for its open feel, soaring ceilings, and that the large island kitchen is wide open to the family room with its raised fireplace. Also because the second bedroom and large den are isolated completely from the master bedroom. The roof and HVAC have already been replaced, there is no carpeting, and it is immaculate but most likely the oversized outdoor living is what will blow you away it A large Patio area made of Travertine pavers is enclosed by a gorgeous hand-made raised stone planter with exquisite exterior lighting, soothing fountain and a large BBQ island complete with a stainless steal natural gas BBQ, seating and prep areas. The large front yard is beautifully landscaped in easy to maintain desert fauna with wonderful exterior lighting to ensure a wonderful curb appeal day and night and the home sides to a lush natural preserve on the South. Other features include: White kitchen cabinets with brushed nickel pulls and stainless steel appliances, Slab granite countertops and plantation shutters throughout the entire home, a beautifully updated master bath with stunning maple cabinets and a raised vanity, stone surrounds on the soaking tub and seperate shower that has a Rain shower head and frameless glass, the home has no carpeting and 20X20 porcelain tile and wood look luxury vinyl, clerestory windows, the fireplace is remote controlled and has a raised marble hearth, the entire irrigation system has been replaced the interior walls are stuccoed, the garage has lots of storage, a sink and 220 for a golf cart and a freezer and refrigerator, Reverse Osmosis system and water softener and MUCH MORE! MOST FURNISHINGS ARE AVAILABLE FOR PURCHASE.
Terravita is a guard gated 823 acre planned community which consists of many amenities including an 18 hole championship golf course, a 39,000 square foot newly remodeled clubhouse facility with 2 dining areas, a heated Olympic pool with easy beach front entrance and hot tub, 6 tennis courts and a full-time tennis pro, a 13,000 square foot health and fitness center, community-wide 6 mile long walking and jogging trails, and extensive event calendar with fun-filled events for the dozens of social organizations.
Terravita Golf and Country Club has been voted Best Master Planned Community and Best Private Golf Club numerous times by Ranking Arizona. Terravita was created by Del Webb and was their first non-age restricted community. Terravita golf course was created by PGA Hall of Fame member Billy Casper and designer Greg Nash. Terravita golf amenities include a pro shop, a large driving range, and four separate areas to practice chipping and putting.
Location
State AZ
County Maricopa
Community Terravita
Direction West on E Terravita Way. Turn right onto N 71st Street. Continue onto E Whispering Mesquite Trail, Turn right onto N 68th Place. Turn left onto E Nightingale Star Circle. Home is on the Right.
Rooms
Other Rooms Family Room
Den/Bedroom Plus 3
Separate Den/Office Y
Interior
Interior Features Eat-in Kitchen, No Interior Steps, Vaulted Ceiling(s), Kitchen Island, Double Vanity, Full Bth Master Bdrm, Separate Shwr & Tub, High Speed Internet, Granite Counters
Heating Natural Gas
Cooling Refrigeration, Programmable Thmstat
Flooring Tile
Fireplaces Type 1 Fireplace, Gas
Fireplace Yes
Window Features Double Pane Windows
SPA None
Exterior
Exterior Feature Covered Patio(s), Patio, Private Street(s), Built-in Barbecue
Parking Features Attch'd Gar Cabinets, Dir Entry frm Garage, Electric Door Opener
Garage Spaces 2.0
Garage Description 2.0
Fence Block
Pool None
Community Features Gated Community, Community Spa Htd, Community Spa, Community Pool Htd, Community Pool, Guarded Entry, Golf, Tennis Court(s), Biking/Walking Path, Clubhouse, Fitness Center
Utilities Available APS
Amenities Available Management, Rental OK (See Rmks)
View Mountain(s)
Roof Type Tile
Accessibility Hard/Low Nap Floors
Private Pool No
Building
Lot Description Corner Lot, Desert Back, Desert Front, Cul-De-Sac, Synthetic Grass Back, Auto Timer H2O Front, Auto Timer H2O Back
Story 1
Unit Features Ground Level
Builder Name Del Webb
Sewer Public Sewer
Water City Water
Structure Type Covered Patio(s),Patio,Private Street(s),Built-in Barbecue
New Construction No
Schools
Elementary Schools Black Mountain Elementary School
Middle Schools Sonoran Trails Middle School
High Schools Cactus Shadows High School
School District Cave Creek Unified District
Others
HOA Name Terravita Community
HOA Fee Include Maintenance Grounds,Street Maint
Senior Community No
Tax ID 216-49-663-A
Ownership Fee Simple
Acceptable Financing Cash, Conventional, VA Loan
Horse Property N
Listing Terms Cash, Conventional, VA Loan
Financing Cash
Read Less
Want to know what your home might be worth? Contact us for a FREE valuation!
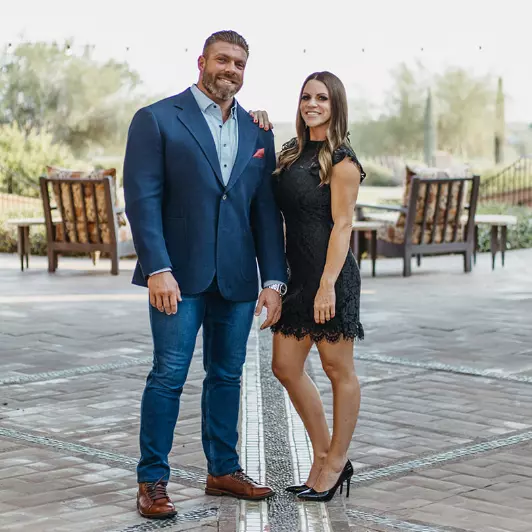
Our team is ready to help you sell your home for the highest possible price ASAP

Copyright 2024 Arizona Regional Multiple Listing Service, Inc. All rights reserved.
Bought with The Agency



