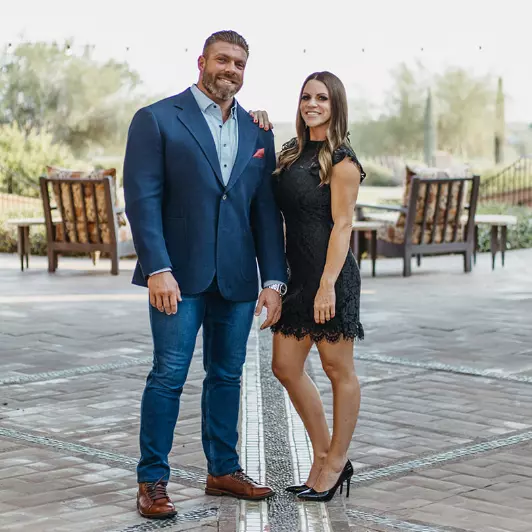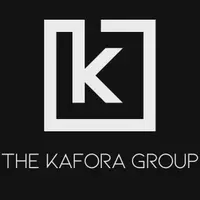$575,000
$570,000
0.9%For more information regarding the value of a property, please contact us for a free consultation.
3550 E LOS ALTOS Road Gilbert, AZ 85297
4 Beds
2 Baths
2,036 SqFt
Key Details
Sold Price $575,000
Property Type Single Family Home
Sub Type Single Family - Detached
Listing Status Sold
Purchase Type For Sale
Square Footage 2,036 sqft
Price per Sqft $282
Subdivision San Tan Ranch Parcel 11
MLS Listing ID 6504330
Sold Date 02/13/23
Bedrooms 4
HOA Fees $46/qua
HOA Y/N Yes
Originating Board Arizona Regional Multiple Listing Service (ARMLS)
Year Built 2003
Annual Tax Amount $1,964
Tax Year 2022
Lot Size 7,700 Sqft
Acres 0.18
Property Description
Here is the renovated 4 Bedroom, 3 car garage single level home with a pool and RV gate/slab you've been searching for. Located in the desired community of San Tan Ranch close to schools, shopping, dining and freeways. This home has a new AC system (April 2022). The kitchen was fully renovated in 2018 with white cabinets, quartz countertops, subway tile backsplash, stainless steel appliances, under cabinet lighting and a huge island with breakfast bar. The beautiful kitchen opens up to the family room and a kitchen dining nook. Engineered wood and luxury plank vinyl flooring throughout and plantation shutters on all the windows. The backyard features a sparkling pebble tec pool with waterfall, lounging step and pop-up heads for easy maintenance. The low maintenance back yard has plenty of artificial turf for kids or pets and a fire pit for those cool desert nights. The expanded driveway leads to a 3 car garage and an RV gate including a parking slab behind the gate. This is the one you've been looking for.
Location
State AZ
County Maricopa
Community San Tan Ranch Parcel 11
Direction From Higley & Pecos go S to Portola Valley Dr. Then E (left) to Atherton Blvd. Then S (right) to Cupertino. Then E (left) to Los Altos, then NW (left) on Los Altos. Home is ahead on your right.
Rooms
Den/Bedroom Plus 4
Separate Den/Office N
Interior
Interior Features Eat-in Kitchen, Breakfast Bar, 9+ Flat Ceilings, No Interior Steps, Soft Water Loop, Kitchen Island, Pantry, Double Vanity, Full Bth Master Bdrm, Separate Shwr & Tub
Heating Natural Gas
Cooling Refrigeration, Programmable Thmstat, Ceiling Fan(s)
Flooring Laminate, Wood
Fireplaces Type Fire Pit
Fireplace Yes
Window Features Vinyl Frame,Double Pane Windows
SPA None
Laundry Wshr/Dry HookUp Only
Exterior
Exterior Feature Covered Patio(s), Private Yard
Parking Features Electric Door Opener, RV Gate
Garage Spaces 3.0
Garage Description 3.0
Fence Block
Pool Private
Utilities Available SRP, SW Gas
Amenities Available Management
Roof Type Tile
Private Pool Yes
Building
Lot Description Sprinklers In Rear, Sprinklers In Front, Desert Front, Synthetic Grass Back, Auto Timer H2O Front, Auto Timer H2O Back
Story 1
Builder Name Hacienda Builders
Sewer Public Sewer
Water City Water
Structure Type Covered Patio(s),Private Yard
New Construction No
Schools
Elementary Schools San Tan Elementary
Middle Schools Sossaman Middle School
High Schools Higley High School
School District Higley Unified District
Others
HOA Name San Tan Ranch
HOA Fee Include Maintenance Grounds
Senior Community No
Tax ID 309-24-900
Ownership Fee Simple
Acceptable Financing Cash, Conventional, 1031 Exchange, FHA, VA Loan
Horse Property N
Listing Terms Cash, Conventional, 1031 Exchange, FHA, VA Loan
Financing Conventional
Read Less
Want to know what your home might be worth? Contact us for a FREE valuation!

Our team is ready to help you sell your home for the highest possible price ASAP

Copyright 2024 Arizona Regional Multiple Listing Service, Inc. All rights reserved.
Bought with eXp Realty







