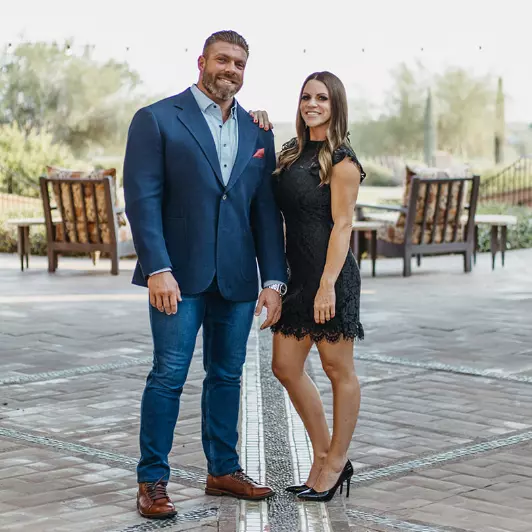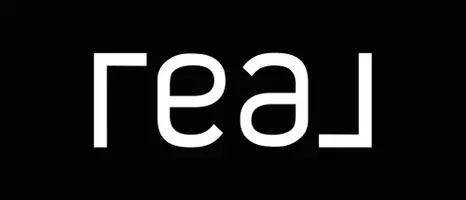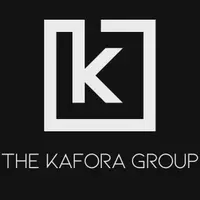$1,275,000
$1,299,000
1.8%For more information regarding the value of a property, please contact us for a free consultation.
4225 N 34TH Place Phoenix, AZ 85018
4 Beds
3.5 Baths
2,344 SqFt
Key Details
Sold Price $1,275,000
Property Type Single Family Home
Sub Type Single Family - Detached
Listing Status Sold
Purchase Type For Sale
Square Footage 2,344 sqft
Price per Sqft $543
Subdivision Palms Parkway 1
MLS Listing ID 6561582
Sold Date 11/21/23
Style Ranch
Bedrooms 4
HOA Y/N No
Originating Board Arizona Regional Multiple Listing Service (ARMLS)
Year Built 1953
Annual Tax Amount $4,318
Tax Year 2022
Lot Size 7,196 Sqft
Acres 0.17
Property Description
INCREDIBLE MOVE-IN READY ALMOST COMPLETE NEW BUILD OPPORTUNITY IN PRIME 85018 LOCATION!!! OWN YOUR OWN MODERN INDUSTRIAL FARMHOUSE TODAY! Home as an expansive great room floor plan w/gourmet kitchen and 10 ft island, crisp white and gray shaker cabinetry, sleek quartz counters, amazing commercial grade black stainless appliance ensemble, walk-in pantry, custom wet bar with black stainless wine/beverage fridge, transitional flooring, stylish fixtures/ fans/ hardware throughout, spa like baths w/ fully tiled shower surrounds, walk-in closets, generous laundry/ utility/ mudroom, spray foam insulation around the whole exterior, great front curb appeal w/ pavers, bright green grass & expansive front and back patios, amazing newly plastered and tiled pool, & JUST TOO MUCH MORE TO LIST!!
Location
State AZ
County Maricopa
Community Palms Parkway 1
Direction North on 36th Street to Glenrosa, West to 34th Place, South to home on East side
Rooms
Other Rooms Great Room
Master Bedroom Split
Den/Bedroom Plus 4
Separate Den/Office N
Interior
Interior Features Soft Water Loop, Wet Bar, Kitchen Island, Pantry, Double Vanity, Full Bth Master Bdrm, Separate Shwr & Tub, High Speed Internet
Heating Electric
Cooling Refrigeration, Programmable Thmstat, Ceiling Fan(s)
Flooring Carpet, Tile
Fireplaces Number No Fireplace
Fireplaces Type None
Fireplace No
Window Features Dual Pane,Vinyl Frame
SPA None
Laundry WshrDry HookUp Only
Exterior
Exterior Feature Patio, Private Yard
Parking Features Dir Entry frm Garage, Electric Door Opener
Garage Spaces 2.0
Garage Description 2.0
Fence Block
Pool Private
Amenities Available None
Roof Type Composition
Private Pool Yes
Building
Lot Description Sprinklers In Rear, Sprinklers In Front, Desert Back, Desert Front, Grass Front, Grass Back, Auto Timer H2O Front, Auto Timer H2O Back
Story 1
Builder Name Calamia Design & Build
Sewer Public Sewer
Water City Water
Architectural Style Ranch
Structure Type Patio,Private Yard
New Construction No
Schools
Elementary Schools Biltmore Preparatory Academy
Middle Schools Biltmore Preparatory Academy
High Schools Camelback High School
School District Phoenix Union High School District
Others
HOA Fee Include No Fees
Senior Community No
Tax ID 170-30-042
Ownership Fee Simple
Acceptable Financing Conventional
Horse Property N
Listing Terms Conventional
Financing Cash
Special Listing Condition N/A, Owner/Agent
Read Less
Want to know what your home might be worth? Contact us for a FREE valuation!

Our team is ready to help you sell your home for the highest possible price ASAP

Copyright 2024 Arizona Regional Multiple Listing Service, Inc. All rights reserved.
Bought with Real Broker







