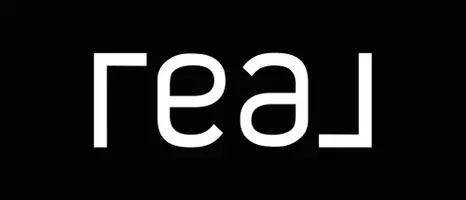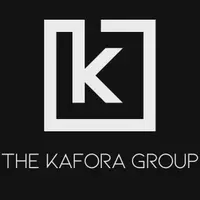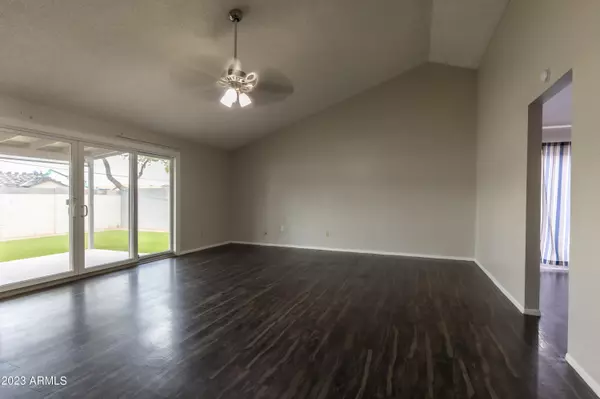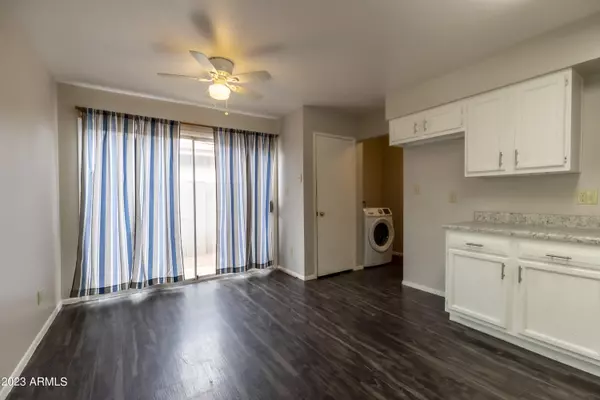$375,000
$388,000
3.4%For more information regarding the value of a property, please contact us for a free consultation.
6218 S 40TH Place Phoenix, AZ 85042
4 Beds
2 Baths
1,984 SqFt
Key Details
Sold Price $375,000
Property Type Single Family Home
Sub Type Single Family - Detached
Listing Status Sold
Purchase Type For Sale
Square Footage 1,984 sqft
Price per Sqft $189
Subdivision Braemar South Unit 3
MLS Listing ID 6632871
Sold Date 01/24/24
Style Ranch
Bedrooms 4
HOA Y/N No
Originating Board Arizona Regional Multiple Listing Service (ARMLS)
Year Built 1974
Annual Tax Amount $802
Tax Year 2023
Lot Size 6,704 Sqft
Acres 0.15
Property Description
Discover serenity in this charming ranch-style home. 4 beds/2 baths offer ample space for family and guests. Owned rooftop solar is a fantastic benefit in this all electric home. New AC in 2022. Large front yard is a blank slate to create a unique outdoor space. Eat-in kitchen w/ slider for access to the side yard and convenient laundry access. Large living/dining combo is a versatile space for various activities. Newer Anderson slider leading to the beautiful, private back yard is a great addition that provides a seamless indoor-outdoor flow. Backyard is a peaceful oasis w/ covered patio to relax under, a small bubbling pond for a serene atmosphere, easy-care turf/putting green to enjoy outdoor activities. 2-car garage. Location a major advantage. This is a fantastic place to call home!
Location
State AZ
County Maricopa
Community Braemar South Unit 3
Direction Heading east on I-10 highway take exit S 40th St and turn right on S 40th St. Cross E Southern Ave and turn left on E Nancy Ln. Take a right on S 40th Pl. Home is on the right. Welcome Home!
Rooms
Master Bedroom Not split
Den/Bedroom Plus 4
Separate Den/Office N
Interior
Interior Features Eat-in Kitchen, 3/4 Bath Master Bdrm, Laminate Counters
Heating Electric
Cooling Refrigeration, Programmable Thmstat, Ceiling Fan(s)
Flooring Carpet, Laminate
Fireplaces Number No Fireplace
Fireplaces Type None
Fireplace No
Window Features Double Pane Windows
SPA None
Laundry WshrDry HookUp Only
Exterior
Exterior Feature Covered Patio(s), Patio
Garage Spaces 2.0
Garage Description 2.0
Fence Block
Pool None
Utilities Available SRP
Amenities Available None
Roof Type Composition
Private Pool No
Building
Lot Description Dirt Front, Synthetic Grass Back
Story 1
Builder Name Unknown
Sewer Public Sewer
Water City Water
Architectural Style Ranch
Structure Type Covered Patio(s),Patio
New Construction No
Schools
Elementary Schools Nevitt Elementary School
Middle Schools Nevitt Elementary School
High Schools Skyline High School
School District Tempe Union High School District
Others
HOA Fee Include No Fees
Senior Community No
Tax ID 123-17-564
Ownership Fee Simple
Acceptable Financing Cash, Conventional, FHA, VA Loan
Horse Property N
Listing Terms Cash, Conventional, FHA, VA Loan
Financing Conventional
Read Less
Want to know what your home might be worth? Contact us for a FREE valuation!

Our team is ready to help you sell your home for the highest possible price ASAP

Copyright 2024 Arizona Regional Multiple Listing Service, Inc. All rights reserved.
Bought with HomeSmart







