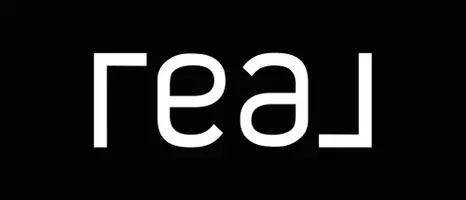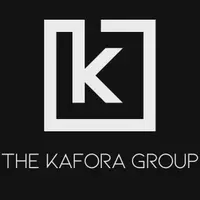$455,000
$499,000
8.8%For more information regarding the value of a property, please contact us for a free consultation.
1018 S PRICE Road Tempe, AZ 85281
4 Beds
2.75 Baths
2,064 SqFt
Key Details
Sold Price $455,000
Property Type Single Family Home
Sub Type Single Family - Detached
Listing Status Sold
Purchase Type For Sale
Square Footage 2,064 sqft
Price per Sqft $220
Subdivision Hudson Park
MLS Listing ID 6628150
Sold Date 04/19/24
Bedrooms 4
HOA Y/N No
Originating Board Arizona Regional Multiple Listing Service (ARMLS)
Year Built 1958
Annual Tax Amount $1,203
Tax Year 2023
Lot Size 7,675 Sqft
Acres 0.18
Property Description
Back on market and better than ever! Home has gone a refresh with all new two tone paint and fresh carpet and exterior upgrades. Come take a look at this one of a kind home Tempe w/ 4 beds & 2.75 baths and loads of potential to make it your own. Home provides ample space and multiple uses. Don't miss the huge bonus room in the back of the home that could be converted into another living room, pool house, casita or a gym. Backyard features pebbletech pool w/ spa and variable speed pump. Back slider and window also have rolldown security shutters. No HOA, no rental restrictions! All big ticket items have been replaced, Kitchen and two bathrooms redone in 2021. New roof 2015. New HVAC in 2016. Fantastic location close to ASU and Tempe Marketplace.
Location
State AZ
County Maricopa
Community Hudson Park
Direction N on Price Rd, West on University, S on S Price Rd, House will be on the Right.
Rooms
Other Rooms Family Room, BonusGame Room
Master Bedroom Not split
Den/Bedroom Plus 5
Separate Den/Office N
Interior
Interior Features See Remarks, Eat-in Kitchen, No Interior Steps, Roller Shields, 3/4 Bath Master Bdrm, High Speed Internet, Laminate Counters
Heating Other, Natural Gas
Cooling Other, Refrigeration, Programmable Thmstat, Wall/Window Unit(s), Ceiling Fan(s)
Flooring Carpet, Tile
Fireplaces Type 1 Fireplace, Living Room, Gas
Fireplace Yes
Window Features Double Pane Windows
SPA Private
Laundry WshrDry HookUp Only
Exterior
Exterior Feature Patio, Storage
Parking Features RV Gate, Separate Strge Area, RV Access/Parking
Fence Block, Wrought Iron
Pool Variable Speed Pump, Private
Community Features Near Light Rail Stop, Near Bus Stop
Utilities Available SRP, SW Gas
Amenities Available None
Roof Type See Remarks,Composition
Accessibility Mltpl Entries/Exits, Bath Lever Faucets, Bath Grab Bars, Accessible Hallway(s)
Private Pool Yes
Building
Lot Description Alley, Gravel/Stone Back, Grass Front, Synthetic Grass Back
Story 1
Builder Name Unk
Sewer Public Sewer
Water City Water
Structure Type Patio,Storage
New Construction No
Schools
Elementary Schools Flora Thew Elementary School
Middle Schools Connolly Middle School
High Schools Mcclintock High School
School District Tempe Union High School District
Others
HOA Fee Include No Fees
Senior Community No
Tax ID 132-72-045
Ownership Fee Simple
Acceptable Financing Conventional, FHA, VA Loan
Horse Property N
Listing Terms Conventional, FHA, VA Loan
Financing Conventional
Read Less
Want to know what your home might be worth? Contact us for a FREE valuation!

Our team is ready to help you sell your home for the highest possible price ASAP

Copyright 2024 Arizona Regional Multiple Listing Service, Inc. All rights reserved.
Bought with West USA Realty







