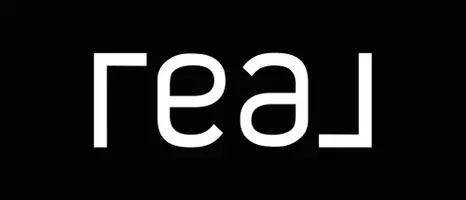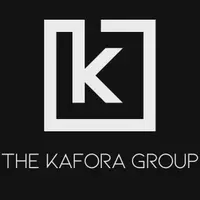$405,000
$420,000
3.6%For more information regarding the value of a property, please contact us for a free consultation.
3638 W TURTLE HILL Court Anthem, AZ 85086
3 Beds
2.5 Baths
1,661 SqFt
Key Details
Sold Price $405,000
Property Type Single Family Home
Sub Type Single Family - Detached
Listing Status Sold
Purchase Type For Sale
Square Footage 1,661 sqft
Price per Sqft $243
Subdivision Anthem Unit 101
MLS Listing ID 6692534
Sold Date 05/06/24
Bedrooms 3
HOA Fees $155/mo
HOA Y/N Yes
Originating Board Arizona Regional Multiple Listing Service (ARMLS)
Year Built 2006
Annual Tax Amount $2,244
Tax Year 2023
Lot Size 2,268 Sqft
Acres 0.05
Property Description
Welcome to your new home in the unique & charming neighborhood of Paseo in Anthem! This delightful patio home offers unparalleled convenience, being just steps away from the expansive 64-acre park & its array of amenities & events. Inviting exterior with stone accents exudes warmth & curb appeal. The light-filled kitchen is complete with raised panel cabinets & hardware. Step outside to your private patio, perfect for enjoying morning coffee. The spacious great room provides the ideal space for entertaining or unwinding. Upstairs, there's a quaint loft area offering flexibility for your needs. The primary suite features an en-suite bathroom & walk-in closet. Plus, there's plenty of storage space, a soft water system, & the front yard is maintained by the HOA for an easy-care lifestyle!
Location
State AZ
County Maricopa
Community Anthem Unit 101
Direction I-17N Exit at Anthem Way and head East, then right onto Gavilan Peak, Rt onto Venture Dr, Rt onto Parker Ln. Home is on right at Turtle Hill Ct.
Rooms
Other Rooms Loft, Great Room
Master Bedroom Upstairs
Den/Bedroom Plus 4
Separate Den/Office N
Interior
Interior Features Upstairs, Eat-in Kitchen, 9+ Flat Ceilings, Pantry, 3/4 Bath Master Bdrm, Double Vanity, High Speed Internet
Heating Natural Gas
Cooling Refrigeration, Programmable Thmstat, Ceiling Fan(s)
Flooring Carpet, Laminate, Tile
Fireplaces Number No Fireplace
Fireplaces Type None
Fireplace No
Window Features Dual Pane,Low-E
SPA None
Exterior
Parking Features Dir Entry frm Garage, Electric Door Opener
Garage Spaces 2.0
Garage Description 2.0
Fence Block
Pool None
Community Features Pickleball Court(s), Community Pool Htd, Community Pool, Tennis Court(s), Playground, Biking/Walking Path, Clubhouse, Fitness Center
Utilities Available APS, SW Gas
Amenities Available Management, Rental OK (See Rmks)
Roof Type Tile
Private Pool No
Building
Lot Description Desert Front
Story 2
Builder Name Pulte Homes
Sewer Private Sewer
Water Pvt Water Company
New Construction No
Schools
Elementary Schools Canyon Springs
Middle Schools Canyon Springs
High Schools Boulder Creek High School
School District Deer Valley Unified District
Others
HOA Name ACC
HOA Fee Include Maintenance Grounds,Front Yard Maint
Senior Community No
Tax ID 203-03-854
Ownership Fee Simple
Acceptable Financing Conventional, FHA, VA Loan
Horse Property N
Listing Terms Conventional, FHA, VA Loan
Financing Other
Read Less
Want to know what your home might be worth? Contact us for a FREE valuation!

Our team is ready to help you sell your home for the highest possible price ASAP

Copyright 2024 Arizona Regional Multiple Listing Service, Inc. All rights reserved.
Bought with HomeSmart







