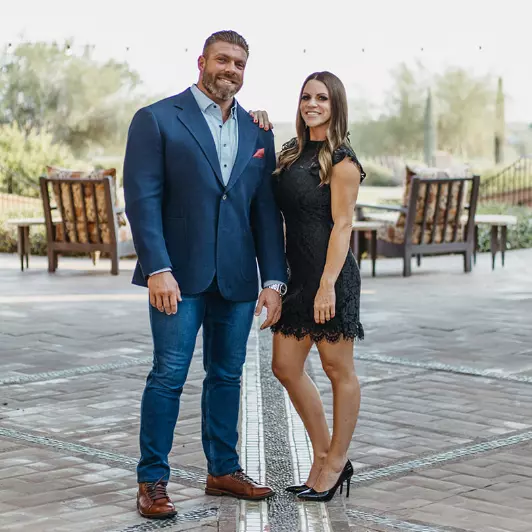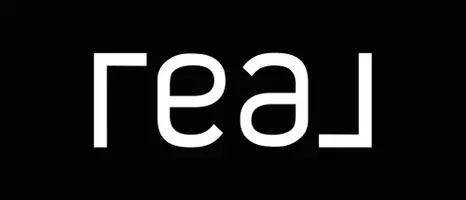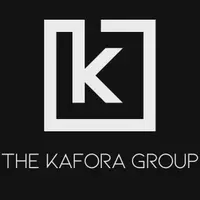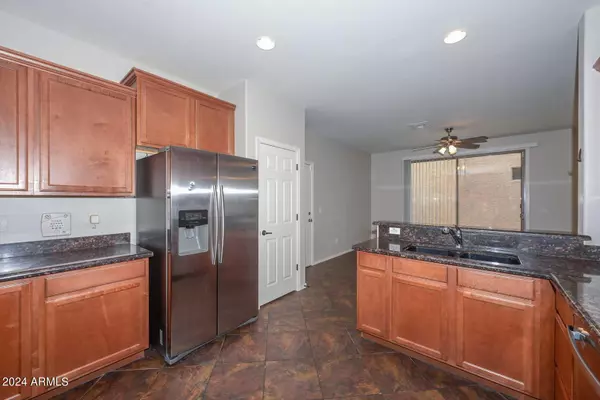$445,000
$445,000
For more information regarding the value of a property, please contact us for a free consultation.
9140 W MEADOW Drive Peoria, AZ 85382
4 Beds
2.5 Baths
2,151 SqFt
Key Details
Sold Price $445,000
Property Type Single Family Home
Sub Type Single Family - Detached
Listing Status Sold
Purchase Type For Sale
Square Footage 2,151 sqft
Price per Sqft $206
Subdivision Travata
MLS Listing ID 6678246
Sold Date 05/22/24
Style Contemporary
Bedrooms 4
HOA Fees $115/mo
HOA Y/N Yes
Originating Board Arizona Regional Multiple Listing Service (ARMLS)
Year Built 2007
Annual Tax Amount $1,669
Tax Year 2023
Lot Size 2,520 Sqft
Acres 0.06
Property Description
This 2,151 sq ft, meticulously designed residence features 4 spacious bedrooms and 2.5 baths. Located directly across from a huge green-belt/park. This two-story floor plan invites you into a welcoming great room. The charming kitchen, complete with appliances, is perfect for entertaining. Neutral tones. Tile flooring in the great room, kitchen, bathrooms and laundry. The flexible downstairs den serves as a home office or bonus room. Upstairs has a loft with balcony. The split bedroom floor plan ensures privacy. The upstairs primary suite features a full bath and walk-in closet. Additional highlights include blinds, ceiling fans, and upstairs laundry. Step outside to your private balcony and patio with views. blinds, ceiling fans, and upstairs laundry. 2 car garage.
Location
State AZ
County Maricopa
Community Travata
Direction North on 91st to Meadow. West to available parking spaces. Find walkway that has signage stating 9140, leads you to the large greenbelt and this brings you to the front door.
Rooms
Other Rooms Loft, Great Room
Master Bedroom Split
Den/Bedroom Plus 6
Separate Den/Office Y
Interior
Interior Features Upstairs, Breakfast Bar, 9+ Flat Ceilings, Fire Sprinklers, Soft Water Loop, Pantry, Double Vanity, Full Bth Master Bdrm, Separate Shwr & Tub, High Speed Internet, Granite Counters
Heating Natural Gas
Cooling Refrigeration, Ceiling Fan(s)
Flooring Carpet, Tile
Fireplaces Number No Fireplace
Fireplaces Type None
Fireplace No
Window Features ENERGY STAR Qualified Windows,Double Pane Windows
SPA None
Exterior
Exterior Feature Balcony, Patio, Private Yard
Parking Features Dir Entry frm Garage, Electric Door Opener, Shared Driveway
Garage Spaces 2.0
Garage Description 2.0
Fence Block
Pool None
Community Features Community Pool, Playground
Utilities Available APS, SW Gas
Amenities Available FHA Approved Prjct, Rental OK (See Rmks), VA Approved Prjct
Roof Type Tile
Private Pool No
Building
Lot Description Desert Front
Story 2
Builder Name MONTALBANO HOMES
Sewer Public Sewer
Water City Water
Architectural Style Contemporary
Structure Type Balcony,Patio,Private Yard
New Construction No
Schools
Elementary Schools Apache Elementary School (Peoria)
Middle Schools Apache Elementary School (Peoria)
High Schools Sunrise Mountain High School
School District Peoria Unified School District
Others
HOA Name Travata
HOA Fee Include Maintenance Grounds,Front Yard Maint
Senior Community No
Tax ID 200-43-385
Ownership Fee Simple
Acceptable Financing Conventional, FHA, VA Loan
Horse Property N
Listing Terms Conventional, FHA, VA Loan
Financing VA
Read Less
Want to know what your home might be worth? Contact us for a FREE valuation!

Our team is ready to help you sell your home for the highest possible price ASAP

Copyright 2024 Arizona Regional Multiple Listing Service, Inc. All rights reserved.
Bought with My Home Group Real Estate







