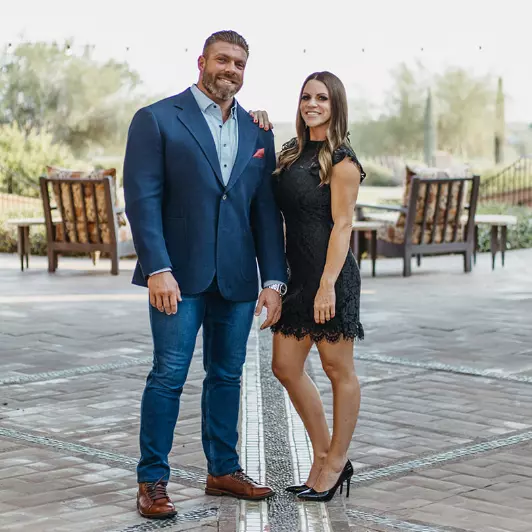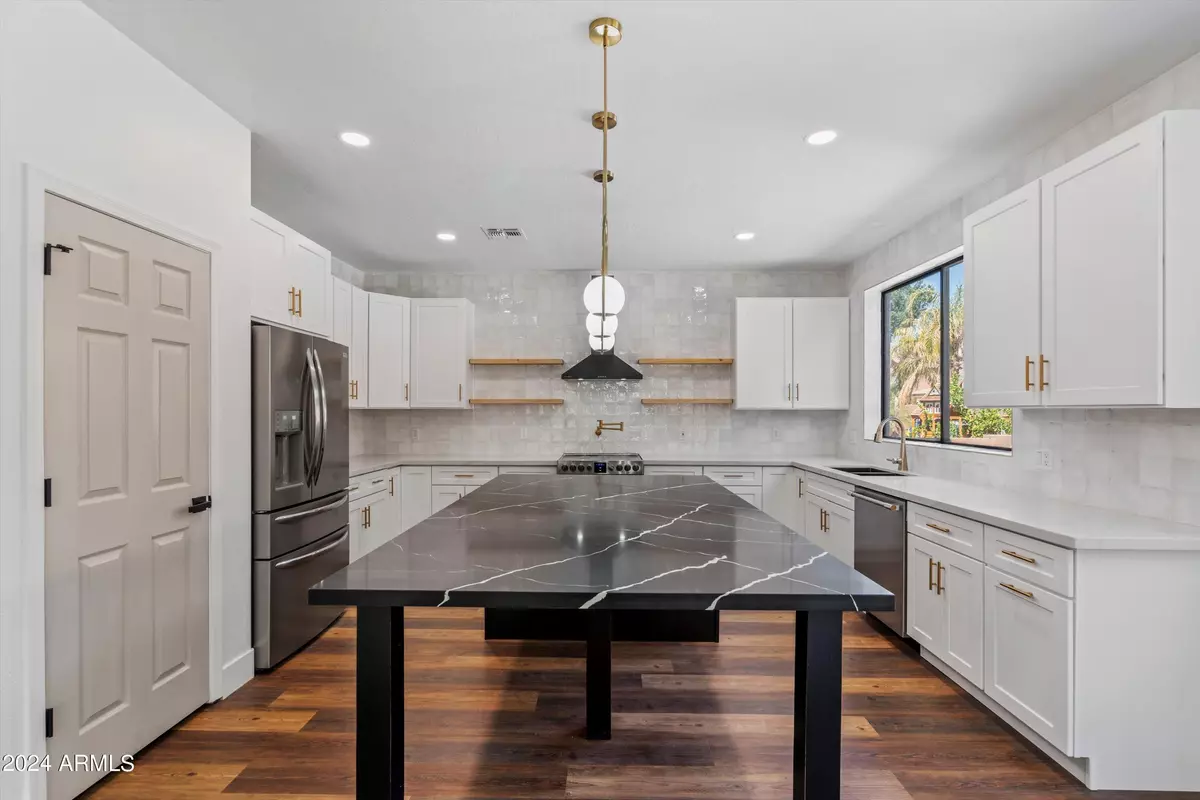$800,000
$799,995
For more information regarding the value of a property, please contact us for a free consultation.
6874 W AVENIDA DEL REY Avenue Peoria, AZ 85383
4 Beds
2.5 Baths
3,722 SqFt
Key Details
Sold Price $800,000
Property Type Single Family Home
Sub Type Single Family - Detached
Listing Status Sold
Purchase Type For Sale
Square Footage 3,722 sqft
Price per Sqft $214
Subdivision Terra Vista Estates Amd
MLS Listing ID 6686337
Sold Date 05/28/24
Style Contemporary
Bedrooms 4
HOA Fees $70/qua
HOA Y/N Yes
Originating Board Arizona Regional Multiple Listing Service (ARMLS)
Year Built 2001
Annual Tax Amount $3,074
Tax Year 2023
Lot Size 8,505 Sqft
Acres 0.2
Property Description
Spectacular 4-bedroom home in Terra Vista with all the bells and whistles is now on the market! This beauty offers an excellent curb appeal with a manicured landscape, a 3-car garage, an extended driveway, and an RV gate. Discover a split floor plan featuring a large living room made bright & airy by soaring ceilings, a formal dining room with custom palette, bountiful natural light, and stylish light fixtures throughout. Understated elegance & subtle modernity seamlessly mix in this magazine-cover kitchen showcasing white shaker cabinets, gold fixtures, ceiling-to-counter tile backsplash, granite countertops, stainless steel appliances, a pot faucet over the range, and a massive contrasting black island. The oversized family room boasts convenience and comfort with its wall-mounted fireplace and sliding glass doors to the backyard. The versatile den serves as a multi-propose room that fits your needs. The owner's suite provides a private retreat with luxurious attributes, such as a large double vanity with quartz counters, a make-up area, a freestanding porcelain tub, and a glass-enclosed step-in shower. The outdoor oasis has a covered patio, lush lawn, and a sparkling blue pool to refresh your summers. A gem like this is hard to find. Run, don't walk to see this fantastic value!
Location
State AZ
County Maricopa
Community Terra Vista Estates Amd
Direction W on Happy Valley Rd, Turn right onto N 67th Ave, Turn left on W Saddlehorn Rd, Saddlehorn Rd becomes N 68th Dr, Turn left on W Cottontail Ln, Turn left on N 68th Ln, Turn right on W Avenida Del Rey.
Rooms
Other Rooms Media Room, Family Room
Master Bedroom Split
Den/Bedroom Plus 5
Separate Den/Office Y
Interior
Interior Features Upstairs, Eat-in Kitchen, Breakfast Bar, Vaulted Ceiling(s), Kitchen Island, Pantry, Double Vanity, Full Bth Master Bdrm, Separate Shwr & Tub, High Speed Internet, Granite Counters
Heating Natural Gas
Cooling Refrigeration, Ceiling Fan(s)
Flooring Carpet, Vinyl, Tile
Fireplaces Type 1 Fireplace, Living Room
Fireplace Yes
Window Features Double Pane Windows
SPA Above Ground,Private
Laundry WshrDry HookUp Only
Exterior
Exterior Feature Covered Patio(s)
Parking Features Attch'd Gar Cabinets, Dir Entry frm Garage, Electric Door Opener
Garage Spaces 3.0
Garage Description 3.0
Fence Block
Pool Private
Community Features Playground, Biking/Walking Path
Utilities Available APS, SW Gas
Amenities Available Management
Roof Type Tile
Private Pool Yes
Building
Lot Description Gravel/Stone Front, Gravel/Stone Back, Grass Front, Grass Back, Auto Timer H2O Front, Auto Timer H2O Back
Story 2
Builder Name US Home Corp
Sewer Public Sewer
Water City Water
Architectural Style Contemporary
Structure Type Covered Patio(s)
New Construction No
Schools
Elementary Schools Deer Valley Middle School
Middle Schools Terramar Elementary
High Schools Deer Valley High School
School District Deer Valley Unified District
Others
HOA Name Terra Vista
HOA Fee Include Maintenance Grounds
Senior Community No
Tax ID 201-34-798
Ownership Fee Simple
Acceptable Financing Conventional, VA Loan
Horse Property N
Listing Terms Conventional, VA Loan
Financing Conventional
Read Less
Want to know what your home might be worth? Contact us for a FREE valuation!

Our team is ready to help you sell your home for the highest possible price ASAP

Copyright 2024 Arizona Regional Multiple Listing Service, Inc. All rights reserved.
Bought with Keller Williams Northeast Realty







