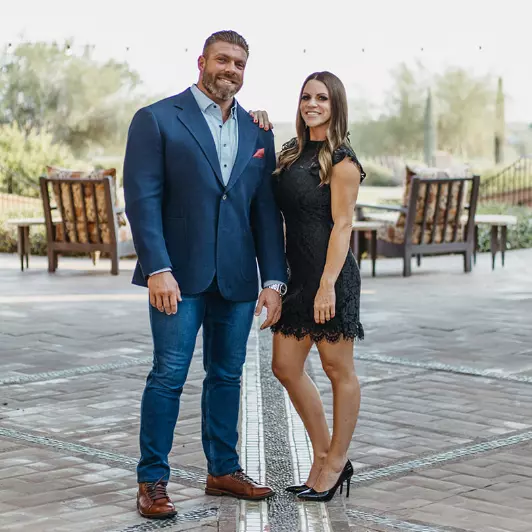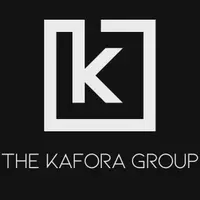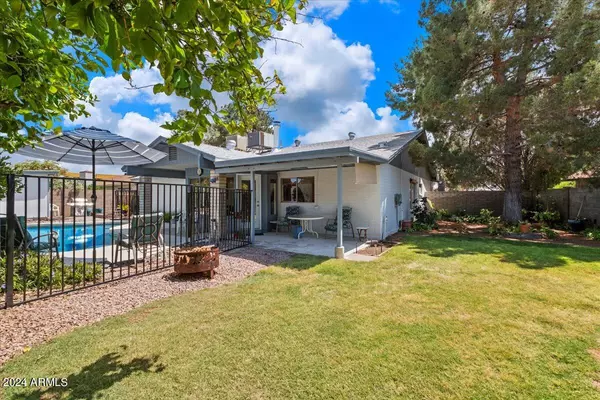$470,000
$460,000
2.2%For more information regarding the value of a property, please contact us for a free consultation.
3736 W Angela Drive Glendale, AZ 85308
3 Beds
2 Baths
1,662 SqFt
Key Details
Sold Price $470,000
Property Type Single Family Home
Sub Type Single Family - Detached
Listing Status Sold
Purchase Type For Sale
Square Footage 1,662 sqft
Price per Sqft $282
Subdivision Woodridge Unit 2
MLS Listing ID 6699569
Sold Date 06/03/24
Style Ranch
Bedrooms 3
HOA Y/N No
Originating Board Arizona Regional Multiple Listing Service (ARMLS)
Year Built 1977
Annual Tax Amount $1,387
Tax Year 2023
Lot Size 8,918 Sqft
Acres 0.2
Property Description
Don't miss ''Little Flagstaff'' near I-17 and 101! Towering pines first hint at the unique shaded woodland feel of this original owner home. Just stepping on the property relieves stress. Close to work and schools, space for 5th wheel RV (even with pop outs extended). Ext painted 2023. Your new home is filled with natural light minus the harsh summer sun. Wash your cares away in your salt water pebble surface pool (new pump!). Pluck food from your own garden plot—relax, play, and entertain on grassy lawns and poolside patio. Meditate in the green ''secret garden'', or just gaze at it out the picture window. Meticulously maintained and updated over nearly five decades by the same owners. Natural wood and stone, neutral palette. See—and feel—this special space. Come home today!
Location
State AZ
County Maricopa
Community Woodridge Unit 2
Direction Bell Rd to 37th Ave, north to Angela Dr, west to home on right.
Rooms
Other Rooms Family Room
Master Bedroom Split
Den/Bedroom Plus 3
Separate Den/Office N
Interior
Interior Features Eat-in Kitchen, Drink Wtr Filter Sys, No Interior Steps, 3/4 Bath Master Bdrm, Double Vanity, High Speed Internet, Granite Counters
Heating Electric
Cooling Both Refrig & Evap
Flooring Laminate, Tile, Wood
Fireplaces Type 1 Fireplace
Fireplace Yes
Window Features Sunscreen(s)
SPA None
Laundry WshrDry HookUp Only
Exterior
Exterior Feature Covered Patio(s), Patio, Storage
Parking Features Dir Entry frm Garage, Electric Door Opener, RV Gate, RV Access/Parking
Garage Spaces 2.0
Garage Description 2.0
Fence Block
Pool Variable Speed Pump, Diving Pool, Fenced, Private
Utilities Available APS
Amenities Available None
Roof Type Composition
Accessibility Hard/Low Nap Floors
Private Pool Yes
Building
Lot Description Sprinklers In Rear, Sprinklers In Front, Grass Front, Grass Back, Auto Timer H2O Front, Auto Timer H2O Back
Story 1
Builder Name Wood Brothers
Sewer Public Sewer
Water City Water
Architectural Style Ranch
Structure Type Covered Patio(s),Patio,Storage
New Construction No
Schools
Elementary Schools Mirage Elementary School
Middle Schools Desert Sky Middle School
High Schools Deer Valley High School
School District Deer Valley Unified District
Others
HOA Fee Include No Fees
Senior Community No
Tax ID 207-19-255
Ownership Fee Simple
Acceptable Financing Conventional, FHA, VA Loan
Horse Property N
Listing Terms Conventional, FHA, VA Loan
Financing Conventional
Read Less
Want to know what your home might be worth? Contact us for a FREE valuation!

Our team is ready to help you sell your home for the highest possible price ASAP

Copyright 2024 Arizona Regional Multiple Listing Service, Inc. All rights reserved.
Bought with The Agency







