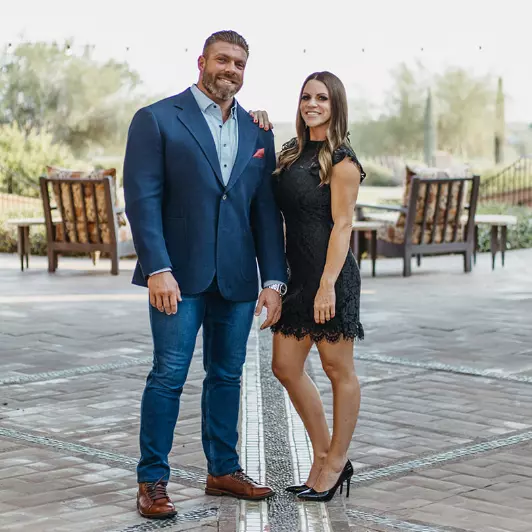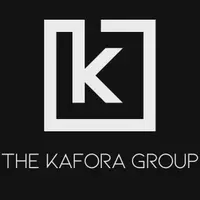$530,000
$550,000
3.6%For more information regarding the value of a property, please contact us for a free consultation.
7821 W JENAN Drive Peoria, AZ 85345
4 Beds
2.5 Baths
2,075 SqFt
Key Details
Sold Price $530,000
Property Type Single Family Home
Sub Type Single Family - Detached
Listing Status Sold
Purchase Type For Sale
Square Footage 2,075 sqft
Price per Sqft $255
Subdivision Somerset
MLS Listing ID 6695272
Sold Date 06/13/24
Bedrooms 4
HOA Y/N No
Originating Board Arizona Regional Multiple Listing Service (ARMLS)
Year Built 1984
Annual Tax Amount $1,633
Tax Year 2023
Lot Size 8,026 Sqft
Acres 0.18
Property Description
Looking for a new owner in search of a great home with no HOA & room for toys! As you step through the front door, you're greeted by a spacious & inviting living space which opens up to the newly remodeled kitchen. This is the perfect home for entertaining with the large kitchen and living room & just down the stairs you have a large family room with a bar area, fireplace, & access to the pool. This home offers great space for relaxation & privacy with four bedrooms, including a luxurious master suite complete with separate tub & shower, offering a serene retreat after a long day. In the backyard, prepare to be enchanted by the resort-style oasis. The sparkling pool, resurfaced in 2022 with mini pebble tech, waterline tile, & kool decking beckons you to take a refreshing dip on warm summer days, while a built-in table in the pool adds a touch of luxury and convenience. Whether you're lounging poolside with a good book or hosting a lively barbecue with friends and family, the outdoor space is sure to impress.
The expansive three-car garage provides plenty of room for parking and storage. The RV gate offers plenty of room, along with a 30 amp RV outlet, making it convenient to embark on adventures whenever the mood strikes.
Conveniently located near shopping destinations such as Westgate, Park West, P83, and Arrowhead Mall, as well as an array of fantastic restaurants, this home offers the perfect balance of suburban tranquility and urban convenience.
With no HOA to restrict your lifestyle, this is more than just a home; it's a lifestyle upgrade. Don't miss your chance to make this exquisite property your own and experience the epitome of Arizona living.
Location
State AZ
County Maricopa
Community Somerset
Direction South on 75th Ave to Cholla. West on Cholla to 77th Dr. North on 77th Dr and it curves into Jenan Dr. Home will be on your left.
Rooms
Other Rooms Family Room
Master Bedroom Upstairs
Den/Bedroom Plus 4
Separate Den/Office N
Interior
Interior Features Upstairs, Eat-in Kitchen, Vaulted Ceiling(s), Kitchen Island, Pantry, Double Vanity, Full Bth Master Bdrm, Separate Shwr & Tub, High Speed Internet
Heating Electric
Cooling Refrigeration, Ceiling Fan(s)
Flooring Carpet, Vinyl
Fireplaces Type 1 Fireplace, Family Room
Fireplace Yes
Window Features Dual Pane
SPA None
Laundry WshrDry HookUp Only
Exterior
Exterior Feature Covered Patio(s)
Parking Features Electric Door Opener, RV Gate, RV Access/Parking
Garage Spaces 3.0
Garage Description 3.0
Fence Block
Pool Play Pool, Private
Utilities Available APS
Amenities Available None
Roof Type Tile
Private Pool Yes
Building
Lot Description Sprinklers In Front, Gravel/Stone Front, Gravel/Stone Back, Grass Front, Grass Back
Story 2
Builder Name Elliot
Sewer Public Sewer
Water City Water
Structure Type Covered Patio(s)
New Construction No
Schools
Elementary Schools Peoria Elementary School
Middle Schools Peoria Elementary School
High Schools Peoria Elementary School
School District Peoria Unified School District
Others
HOA Fee Include No Fees
Senior Community No
Tax ID 142-11-126
Ownership Fee Simple
Acceptable Financing Conventional, FHA, VA Loan
Horse Property N
Listing Terms Conventional, FHA, VA Loan
Financing Conventional
Read Less
Want to know what your home might be worth? Contact us for a FREE valuation!

Our team is ready to help you sell your home for the highest possible price ASAP

Copyright 2024 Arizona Regional Multiple Listing Service, Inc. All rights reserved.
Bought with Realty ONE Group







