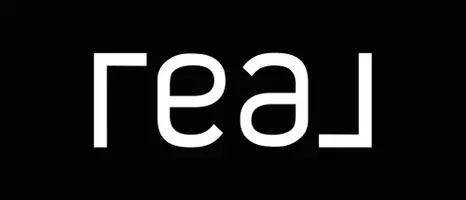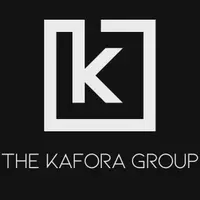$548,000
$548,000
For more information regarding the value of a property, please contact us for a free consultation.
3933 E MEGAN Street Gilbert, AZ 85295
3 Beds
2.5 Baths
2,196 SqFt
Key Details
Sold Price $548,000
Property Type Single Family Home
Sub Type Single Family - Detached
Listing Status Sold
Purchase Type For Sale
Square Footage 2,196 sqft
Price per Sqft $249
Subdivision Recker Pointe Phase 2
MLS Listing ID 6708713
Sold Date 07/03/24
Bedrooms 3
HOA Fees $96/mo
HOA Y/N Yes
Originating Board Arizona Regional Multiple Listing Service (ARMLS)
Year Built 2020
Annual Tax Amount $1,949
Tax Year 2023
Lot Size 3,193 Sqft
Acres 0.07
Property Description
Welcome to this beautiful 2,196 sq. ft. home located in the sought-after Recker Pointe community in Gilbert, Arizona. This stunning property offers 3 spacious bedrooms, 2.5 bathrooms, and a versatile loft that can be used as a home office or easily converted into a 4th bedroom to suit your needs. The heart of the home is the modern kitchen, featuring a large island with gorgeous quartz countertops, soft-close drawers and cabinets, and stainless steel appliances that will stay with the home. Perfect for entertaining or casual meals, this kitchen is a chef's dream. Step outside to the low-maintenance backyard, where you'll find artificial turf and a lovely sitting area with pavers, ideal for enjoying the beautiful Arizona weather. Living in Recker Pointe means access to fantastic community amenities, including a refreshing pool, basketball court, bocce ball court, and two well-maintained parks. This prime location offers easy access to the Loop 202 freeway, San Tan Village Mall, and is just minutes away from Gilbert's vibrant Epicenter and Verde at Cooley Station, both bustling with shopping and dining options. Don't miss the opportunity to make this incredible house your new home!
Location
State AZ
County Maricopa
Community Recker Pointe Phase 2
Direction Heading West on Ray Rd from Recker Rd, turn left (south) on Forest Ave, make a left on to Megan Street. Home is on your right hand side in the 2nd set of pods. Home is in the back right corner, 3933.
Rooms
Other Rooms Loft
Master Bedroom Upstairs
Den/Bedroom Plus 4
Separate Den/Office N
Interior
Interior Features Upstairs, Eat-in Kitchen, Breakfast Bar, Fire Sprinklers, Kitchen Island, Pantry, Double Vanity, Full Bth Master Bdrm, High Speed Internet
Heating Natural Gas, ENERGY STAR Qualified Equipment
Cooling Refrigeration, Programmable Thmstat, Ceiling Fan(s), ENERGY STAR Qualified Equipment
Flooring Carpet, Tile
Fireplaces Number No Fireplace
Fireplaces Type None
Fireplace No
Window Features Dual Pane,ENERGY STAR Qualified Windows,Low-E
SPA None
Exterior
Exterior Feature Covered Patio(s)
Parking Features Dir Entry frm Garage, Electric Door Opener, Shared Driveway, Common
Garage Spaces 2.0
Garage Description 2.0
Fence Block
Pool None
Community Features Community Pool Htd, Community Pool, Near Bus Stop, Playground
Utilities Available SRP, SW Gas
Amenities Available Management
Roof Type Tile
Private Pool No
Building
Lot Description Gravel/Stone Front, Gravel/Stone Back, Synthetic Grass Back, Auto Timer H2O Front
Story 2
Builder Name SHEA
Sewer Public Sewer
Water City Water
Structure Type Covered Patio(s)
New Construction No
Schools
Elementary Schools Higley Traditional Academy
Middle Schools Cooley Middle School
High Schools Williams Field High School
School District Higley Unified District
Others
HOA Name RECKER POINTE
HOA Fee Include Maintenance Grounds,Front Yard Maint
Senior Community No
Tax ID 313-24-734
Ownership Fee Simple
Acceptable Financing Conventional, 1031 Exchange, FHA, VA Loan
Horse Property N
Listing Terms Conventional, 1031 Exchange, FHA, VA Loan
Financing FHA
Read Less
Want to know what your home might be worth? Contact us for a FREE valuation!

Our team is ready to help you sell your home for the highest possible price ASAP

Copyright 2024 Arizona Regional Multiple Listing Service, Inc. All rights reserved.
Bought with Century 21 Toma Partners







