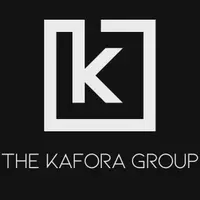$358,000
$348,900
2.6%For more information regarding the value of a property, please contact us for a free consultation.
2828 W YELLOW PEAK Drive Queen Creek, AZ 85144
3 Beds
2 Baths
1,420 SqFt
Key Details
Sold Price $358,000
Property Type Single Family Home
Sub Type Single Family - Detached
Listing Status Sold
Purchase Type For Sale
Square Footage 1,420 sqft
Price per Sqft $252
Subdivision San Tan Heights
MLS Listing ID 6719094
Sold Date 09/20/24
Style Ranch
Bedrooms 3
HOA Fees $91/qua
HOA Y/N Yes
Originating Board Arizona Regional Multiple Listing Service (ARMLS)
Year Built 2003
Annual Tax Amount $979
Tax Year 2023
Lot Size 4,950 Sqft
Acres 0.11
Property Description
Move in ready and turnkey home - Check out this 3/2 home on a North/South facing lot. This home boasts of an open floor plan with upgraded flooring throughout, a large master split floorplan, upgraded patio with shade for entertaining and enjoying those warm summer nights, storage in backyard, double closets in the hallway, a recently renovated bathroom, recently installed water filter, shade screens, electric garage door opener, stainless steel appliances, and a great location with no two story homes around. When you are not enjoying your own backyard oasis, be sure to check out the nice big field at the end of the road for your own fun! Sellers will miss living on a quiet street! covered patio, included storage shed and dog run. Amazing location close to schools & parks. Washer and dryer included. Refrigerator may convey with full price offer. Please check out the community center with Banquet/Meeting room, Fitness Center, Prep Kitchen, and Pool! Center is located at 32805 N. Occidental Ave and backs up to Roberts Road across from the Eduprize Charter School (at the corner of Thompson Road and Roberts Road).
Location
State AZ
County Pinal
Community San Tan Heights
Direction East on Hunt Hwy, Right on Village Ln, Right on Camp River Rd, Left on Yellow Peak Dr to home on right
Rooms
Master Bedroom Split
Den/Bedroom Plus 3
Separate Den/Office N
Interior
Interior Features Eat-in Kitchen, 9+ Flat Ceilings, No Interior Steps, Pantry, Double Vanity, Full Bth Master Bdrm, High Speed Internet
Heating Electric
Cooling Refrigeration, Ceiling Fan(s)
Flooring Carpet, Tile
Fireplaces Number No Fireplace
Fireplaces Type None
Fireplace No
Window Features Sunscreen(s),Dual Pane
SPA None
Laundry WshrDry HookUp Only
Exterior
Exterior Feature Covered Patio(s), Patio, Private Yard
Parking Features Dir Entry frm Garage, Electric Door Opener
Garage Spaces 2.0
Garage Description 2.0
Fence Block
Pool None
Community Features Biking/Walking Path
Amenities Available Management
Roof Type Tile
Private Pool No
Building
Lot Description Desert Back, Desert Front, Dirt Back, Gravel/Stone Front, Gravel/Stone Back, Natural Desert Front
Story 1
Builder Name KB
Sewer Sewer in & Cnctd, Private Sewer
Water Pvt Water Company
Architectural Style Ranch
Structure Type Covered Patio(s),Patio,Private Yard
New Construction No
Schools
Elementary Schools Santan Elementary
Middle Schools San Tan Foothills High School
High Schools Coolidge High School
School District Coolidge Unified District
Others
HOA Name San Tan Heights HOA
HOA Fee Include Maintenance Grounds
Senior Community No
Tax ID 509-02-395
Ownership Fee Simple
Acceptable Financing Conventional, FHA, VA Loan
Horse Property N
Listing Terms Conventional, FHA, VA Loan
Financing FHA
Read Less
Want to know what your home might be worth? Contact us for a FREE valuation!

Our team is ready to help you sell your home for the highest possible price ASAP

Copyright 2024 Arizona Regional Multiple Listing Service, Inc. All rights reserved.
Bought with My Home Group Real Estate







