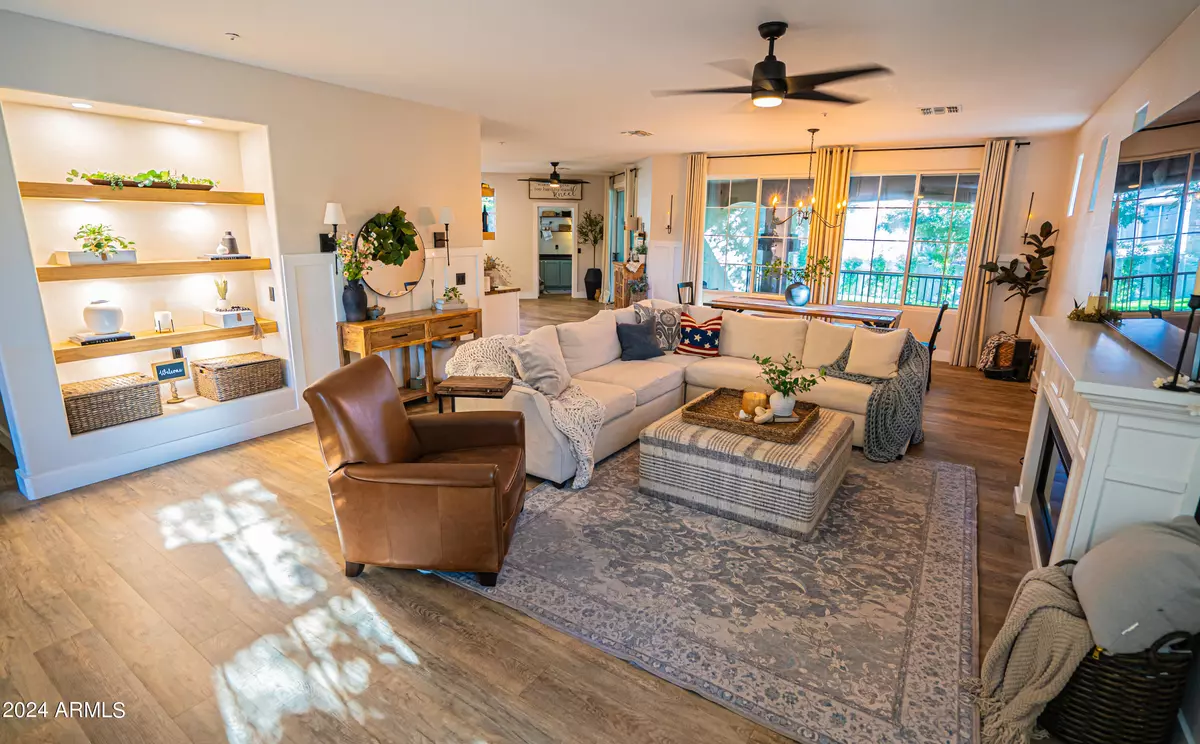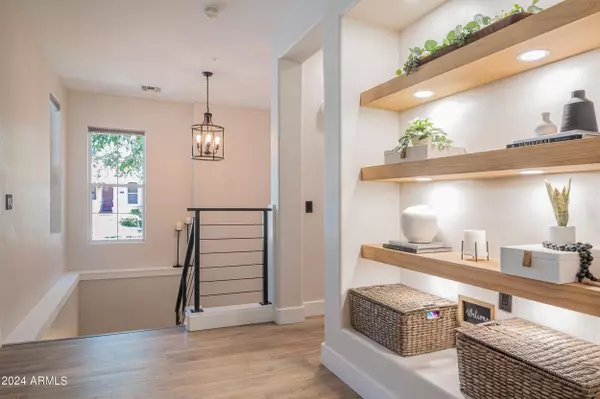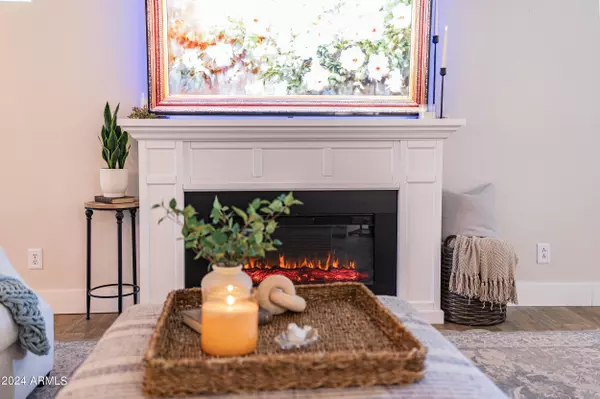$1,220,000
$1,250,000
2.4%For more information regarding the value of a property, please contact us for a free consultation.
2689 E TAMARISK Street Gilbert, AZ 85296
6 Beds
2.5 Baths
3,688 SqFt
Key Details
Sold Price $1,220,000
Property Type Single Family Home
Sub Type Single Family - Detached
Listing Status Sold
Purchase Type For Sale
Square Footage 3,688 sqft
Price per Sqft $330
Subdivision Agritopia Phase 1 Replat
MLS Listing ID 6718615
Sold Date 09/23/24
Style Other (See Remarks)
Bedrooms 6
HOA Fees $218/qua
HOA Y/N Yes
Originating Board Arizona Regional Multiple Listing Service (ARMLS)
Year Built 2004
Annual Tax Amount $3,321
Tax Year 2023
Lot Size 8,739 Sqft
Acres 0.2
Property Description
Welcome home to this exquisitely remodeled basement home nestled on a coveted corner lot within the charming, one of a kind community of Agritopia. Embraced by its tree-lined streets, Agritopia seamlessly blends agricultural charm with urban conveniences. From its easy access to freeways, organic community farm and cosmo dog park to trendy eateries and boutique shops, everything you desire is just a leisurely stroll away. The neighborhood also provides one of the areas top private schools, enhancing the sense of community and educational opportunities. During the holidays, Agritopia transforms into a festive wonderland, creating a magical atmosphere that residents cherish. Boasting 6 bedrooms & 2.5 baths, this one of a kind plan offers a true split floor plan, office, and a movie room, every aspect of this home has been carefully crafted for both style and functionality. Upgraded Sherwin Williams interior paint palette, complemented by custom woodwork throughout, imparts a neutral yet contemporary cottage ambiance.
The heart of this home is its generously sized gourmet kitchen, featuring KitchenAid appliances, upgraded quartz countertops, induction stove top, soft-close cabinetry, and a timeless subway tile backsplash. Perfect for entertaining with upgraded color changing LED lighting. New baseboards and trim lend a sleek, cohesive aesthetic throughout.
Retreat to the owner's suite, where custom woodwork accents, an en-suite home office that can easily be turned into another bedroom, and a newly renovated luxurious spa-like bath await, promising both comfort and rejuvenation. Descend to the basement level, where four good sized bedrooms, a bath, and a flex space/movie room await.
Outside, the enchanting backyard beckons with four mature trees casting ample shade over the lush landscape and St. Augustine grass. Unwind in your own tropical oasis, complete with a fire pit for cozy evenings under the stars.
This home is truly a gem, offering a harmonious blend of comfort, luxury, and convenience. Don't miss the opportunity to make it yours.
A/C unit replaced in 2023
Location
State AZ
County Maricopa
Community Agritopia Phase 1 Replat
Direction Head East on Ray Rd towards Higley. Turn left onto Agritopia Loop S into neighborhood. Left on Tamarisk St and your new home is on the left at the corner of Tamarisk and Craftsman.
Rooms
Other Rooms Media Room, Family Room, BonusGame Room
Basement Finished, Full
Master Bedroom Split
Den/Bedroom Plus 7
Separate Den/Office N
Interior
Interior Features Breakfast Bar, 9+ Flat Ceilings, Fire Sprinklers, Pantry, Double Vanity, Full Bth Master Bdrm, Separate Shwr & Tub, High Speed Internet, Smart Home
Heating Natural Gas, ENERGY STAR Qualified Equipment
Cooling Refrigeration, Programmable Thmstat, Ceiling Fan(s)
Flooring Carpet, Laminate, Tile
Fireplaces Type Fire Pit
Fireplace Yes
Window Features Sunscreen(s),Dual Pane
SPA None
Exterior
Exterior Feature Covered Patio(s)
Parking Features Dir Entry frm Garage, Electric Door Opener
Garage Spaces 2.0
Garage Description 2.0
Fence Other
Pool None
Community Features Pickleball Court(s), Community Pool Htd, Community Pool, Tennis Court(s), Playground, Biking/Walking Path, Clubhouse, Fitness Center
Amenities Available Management
Roof Type Tile
Private Pool No
Building
Lot Description Sprinklers In Rear, Sprinklers In Front, Corner Lot, Grass Front, Grass Back, Auto Timer H2O Front, Auto Timer H2O Back
Story 1
Builder Name Scott Homes
Sewer Public Sewer
Water City Water
Architectural Style Other (See Remarks)
Structure Type Covered Patio(s)
New Construction No
Schools
Elementary Schools Higley Traditional Academy
Middle Schools Cooley Middle School
High Schools Williams Field High School
School District Higley Unified District
Others
HOA Name Agritopia
HOA Fee Include Front Yard Maint
Senior Community No
Tax ID 309-15-596
Ownership Fee Simple
Acceptable Financing Conventional, 1031 Exchange, FHA
Horse Property N
Listing Terms Conventional, 1031 Exchange, FHA
Financing Conventional
Special Listing Condition Owner Occupancy Req, Owner/Agent
Read Less
Want to know what your home might be worth? Contact us for a FREE valuation!

Our team is ready to help you sell your home for the highest possible price ASAP

Copyright 2024 Arizona Regional Multiple Listing Service, Inc. All rights reserved.
Bought with Tyche Real Estate LLC







