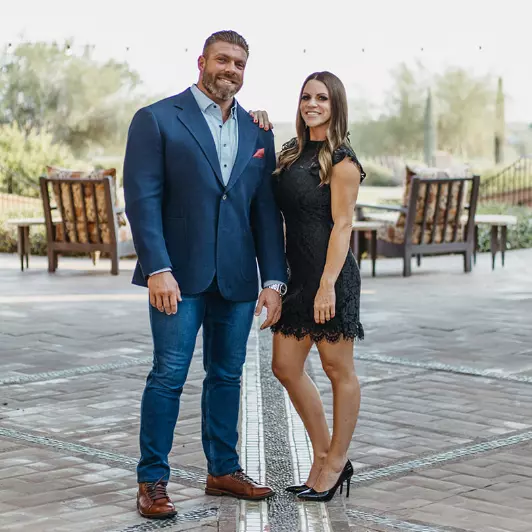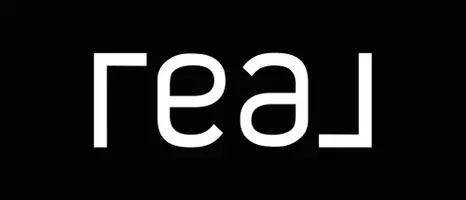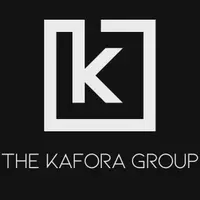$1,520,000
$1,575,000
3.5%For more information regarding the value of a property, please contact us for a free consultation.
8145 E JUAN TABO Road Scottsdale, AZ 85255
3 Beds
3 Baths
3,124 SqFt
Key Details
Sold Price $1,520,000
Property Type Single Family Home
Sub Type Single Family - Detached
Listing Status Sold
Purchase Type For Sale
Square Footage 3,124 sqft
Price per Sqft $486
Subdivision Pinnacle Peak Estates Iii
MLS Listing ID 6743894
Sold Date 10/18/24
Style Ranch
Bedrooms 3
HOA Fees $12/ann
HOA Y/N Yes
Originating Board Arizona Regional Multiple Listing Service (ARMLS)
Year Built 1990
Annual Tax Amount $5,763
Tax Year 2023
Lot Size 0.996 Acres
Acres 1.0
Property Description
Nestled on a serene 1-acre lot with highly coveted southern exposure, this 3,124 square foot gem is a true entertainer's paradise. The home welcomes you with a beautifully landscaped front yard, featuring a circular drive leading to a side-entry 3-car extended garage, complete with ample built-in cabinets and an RV gate. Inside, the spacious living and dining area is bathed in natural light, with French doors that open to a vast covered patio, seamlessly blending indoor and outdoor living. The heart of the home is a bright and inviting kitchen and family room, perfect for gatherings and daily life. Designed with versatility in mind, the split floor plan includes 3 bedrooms, 3 bathrooms, a den, and an additional den/hobby room, providing plenty of space for both work and relaxation. Recently refreshed with soft, neutral tones and adorned with elegant plantation shutters, this home exudes comfort and style. The resort-style backyard is an oasis, featuring a large diving pool, a soothing spa, built-in BBQ, and expansive patios framed by lush greenery. The crowning jewel is the expansive view deck, where you can savor breathtaking mountain and sunset vistas. With its thoughtful design and array of features, this home is ideal for family fun and memorable entertaining.
Location
State AZ
County Maricopa
Community Pinnacle Peak Estates Iii
Direction From Pinnacle Peak/Pima, North on Pima to De La O. West (left) to 84th Street. South (left) to Juan Tabo. West (right) on Juan Tabo to home on the left (south) side of the street.
Rooms
Other Rooms Family Room, BonusGame Room
Master Bedroom Split
Den/Bedroom Plus 5
Separate Den/Office Y
Interior
Interior Features Eat-in Kitchen, Breakfast Bar, 9+ Flat Ceilings, Drink Wtr Filter Sys, Fire Sprinklers, Vaulted Ceiling(s), Kitchen Island, Pantry, Double Vanity, Full Bth Master Bdrm, Separate Shwr & Tub, High Speed Internet, Granite Counters
Heating Natural Gas
Cooling Refrigeration, Ceiling Fan(s)
Flooring Carpet, Tile, Wood
Fireplaces Type 2 Fireplace, Family Room, Master Bedroom, Gas
Fireplace Yes
Window Features Sunscreen(s),Dual Pane
SPA Private
Exterior
Exterior Feature Balcony, Circular Drive, Covered Patio(s), Patio, Built-in Barbecue
Parking Features Attch'd Gar Cabinets, Dir Entry frm Garage, Electric Door Opener, Extnded Lngth Garage, RV Gate, Side Vehicle Entry
Garage Spaces 3.0
Garage Description 3.0
Fence Block
Pool Diving Pool, Private
Amenities Available Management, Rental OK (See Rmks)
View City Lights, Mountain(s)
Roof Type Tile
Accessibility Bath Grab Bars
Private Pool Yes
Building
Lot Description Sprinklers In Rear, Sprinklers In Front, Desert Back, Desert Front, Grass Back, Auto Timer H2O Front, Auto Timer H2O Back
Story 1
Builder Name CUSTOM
Sewer Septic in & Cnctd
Water City Water
Architectural Style Ranch
Structure Type Balcony,Circular Drive,Covered Patio(s),Patio,Built-in Barbecue
New Construction No
Schools
Elementary Schools Pinnacle Peak Preparatory
Middle Schools Explorer Middle School
High Schools Pinnacle High School
School District Paradise Valley Unified District
Others
HOA Name Pinnacle Peak Estate
HOA Fee Include Maintenance Grounds
Senior Community No
Tax ID 212-03-261
Ownership Fee Simple
Acceptable Financing Conventional, VA Loan
Horse Property N
Listing Terms Conventional, VA Loan
Financing Conventional
Read Less
Want to know what your home might be worth? Contact us for a FREE valuation!

Our team is ready to help you sell your home for the highest possible price ASAP

Copyright 2024 Arizona Regional Multiple Listing Service, Inc. All rights reserved.
Bought with BOR Realty







