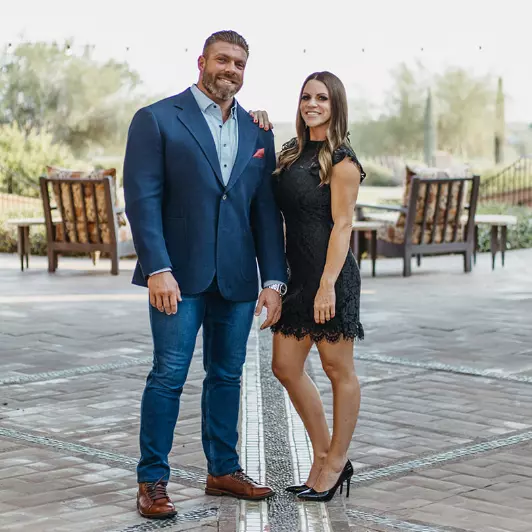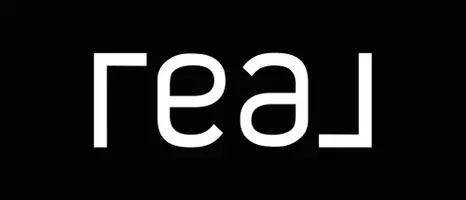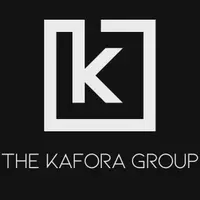$304,700
$299,950
1.6%For more information regarding the value of a property, please contact us for a free consultation.
6041 S 11TH Street Phoenix, AZ 85042
2 Beds
2 Baths
1,303 SqFt
Key Details
Sold Price $304,700
Property Type Single Family Home
Sub Type Single Family - Detached
Listing Status Sold
Purchase Type For Sale
Square Footage 1,303 sqft
Price per Sqft $233
Subdivision Monte Vista Gardens 36-67
MLS Listing ID 6745218
Sold Date 10/18/24
Style Contemporary
Bedrooms 2
HOA Y/N No
Originating Board Arizona Regional Multiple Listing Service (ARMLS)
Year Built 1946
Annual Tax Amount $1,424
Tax Year 2023
Lot Size 8,289 Sqft
Acres 0.19
Property Description
BUYER COULD NOT PERFORM, BACK ON MARKET. RECENTLY REMODELED!! Welcome to this charming 2-bedroom, 2-bathroom home with a den/office, offering 1,303 sq. ft. of beautifully updated living space. OWNERS JUST REPLACED THE MAIN SEWER LINE so you have the peace of mind for an older house that you will not have any plumbing issues! AND - the owners also just added a BRAND NEW 2ND BATHROOM giving the floorplan a true primary suite bedroom. New upgraded LVP flooring throughout makes for a clean, durable look and feel. The cabinets and the entire interior has been freshly painted including all baseboards & trim. A huge covered carport area with plenty of parking is just one more reason you will LOVE this property. The den/office offers flexibility, whether you're working from home or need extra space. Moving to the backyard, you'll find an oversized space that's perfect for outdoor living. Enjoy the Arizona weather under the covered patio, or make use of the additional detached storage and workshop for all your projects and storage needs. Located near El Reposo Park and close to South Mountain High School, this home is ideally situated for all your shopping and dining needs. Don't miss out on this move-in ready gem in a prime Phoenix location!
Location
State AZ
County Maricopa
Community Monte Vista Gardens 36-67
Rooms
Other Rooms Great Room, BonusGame Room
Den/Bedroom Plus 4
Separate Den/Office Y
Interior
Interior Features High Speed Internet
Heating Electric
Cooling Refrigeration, Ceiling Fan(s)
Flooring Laminate
Fireplaces Number 1 Fireplace
Fireplaces Type 1 Fireplace, Living Room
Fireplace Yes
SPA None
Laundry WshrDry HookUp Only
Exterior
Exterior Feature Private Yard, Storage
Parking Features Gated
Carport Spaces 4
Fence Chain Link, Wrought Iron
Pool None
Amenities Available Not Managed
Roof Type Composition
Private Pool No
Building
Lot Description Desert Back, Desert Front, Grass Front, Grass Back
Story 1
Builder Name Unknown
Sewer Public Sewer
Water City Water
Architectural Style Contemporary
Structure Type Private Yard,Storage
New Construction No
Schools
Elementary Schools John F Kennedy School
Middle Schools John F Kennedy School
High Schools South Mountain High School
School District Phoenix Union High School District
Others
HOA Fee Include No Fees
Senior Community No
Tax ID 114-27-048
Ownership Fee Simple
Acceptable Financing Conventional, VA Loan
Horse Property N
Listing Terms Conventional, VA Loan
Financing Conventional
Special Listing Condition Owner/Agent
Read Less
Want to know what your home might be worth? Contact us for a FREE valuation!

Our team is ready to help you sell your home for the highest possible price ASAP

Copyright 2024 Arizona Regional Multiple Listing Service, Inc. All rights reserved.
Bought with New Perspective Realty







